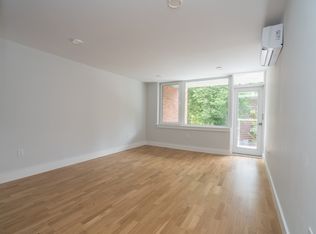Recessed beside a rare multi-family home blending Davis Square energy with a Cambridge address, Unit 3 at 202 Elm Street North is a standalone showstopper! This detached unit lives like as a private residence, it's set back off the main road and filled with natural light from oversized windows and dramatic skylights. The open-concept layout features a sleek kitchen that flows seamlessly into the living and dining areas, with a flexible footprint that accommodates an oversized bedroom and home office setup. Additional highlights include a full bathroom, in-unit laundry, and a private front-entry patio framed by planters adding a touch of charm and outdoor connection. A dedicated driveway parking space completes the offering. Set within a thoughtfully reimagined 3-unit property, this home offers exceptional access to Tufts, Porter and Harvard Squares, and the Red Line, with the comfort and privacy of a truly unique living space.
Condo for rent
$3,400/mo
202 Elm Street North 3 #3-3-3, Cambridge, MA 02140
1beds
745sqft
Price is base rent and doesn't include required fees.
Condo
Available now
-- Pets
-- A/C
Bathroom - full laundry
1 Parking space parking
Electric, ductless
What's special
- 8 days
- on Zillow |
- -- |
- -- |
Travel times
Facts & features
Interior
Bedrooms & bathrooms
- Bedrooms: 1
- Bathrooms: 1
- Full bathrooms: 1
Heating
- Electric, Ductless
Appliances
- Laundry: Bathroom - Full, Closet/Cabinets - Custom Built, Electric Dryer Hookup, First Floor, Flooring - Stone/Ceramic Tile, Hookups, In Unit, Lighting - Overhead, Main Level, Pedestal Sink, Remodeled, Washer Hookup
Features
- Bathroom - Full, Breakfast Bar / Nook, Cabinets - Upgraded, Countertops - Stone/Granite/Solid, Dining Area, Lighting - Overhead, Living/Dining Rm Combo, Open Floorplan, Pedestal Sink, Single Living Level
- Flooring: Hardwood
Interior area
- Total interior livable area: 745 sqft
Property
Parking
- Total spaces: 1
- Details: Contact manager
Features
- Patio & porch: Patio
- Exterior features: Bathroom - Full, Bike Path, Breakfast Bar / Nook, Cabinets - Upgraded, Closet/Cabinets - Custom Built, Conservation Area, Countertops - Stone/Granite/Solid, Dining Area, Electric Dryer Hookup, First Floor, Flooring - Stone/Ceramic Tile, Heating system: Ductless, Heating: Electric, Highway Access, In Unit, Lighting - Overhead, Living/Dining Rm Combo, Main Level, Medical Facility, Open Floorplan, Park, Parking included in rent, Patio, Pedestal Sink, Pets - Yes w/ Restrictions, Public Transportation, Remodeled, Shopping, Single Living Level, Skylight(s), T-Station, University, Walk/Jog Trails, Washer Hookup, Water included in rent
Lot
- Features: Near Public Transit
Construction
Type & style
- Home type: Condo
- Property subtype: Condo
Condition
- Year built: 1905
Utilities & green energy
- Utilities for property: Water
Community & HOA
Location
- Region: Cambridge
Financial & listing details
- Lease term: Lease Terms(Flex),Term of Rental(10-14)
Price history
| Date | Event | Price |
|---|---|---|
| 5/26/2025 | Listed for rent | $3,400$5/sqft |
Source: MLS PIN #73379964 | ||
![[object Object]](https://photos.zillowstatic.com/fp/c2a33cd7328caa39e9452d394dae95bc-p_i.jpg)
