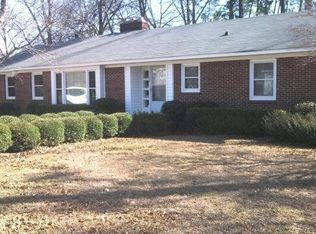202 Ellis Street... this stately 4 BR/2.5 BA home greets visitors with two columned porches and pristine grounds. A side entry, two-car garage adds modern convenience to this classic style. Foyer showcases the grand oak staircase. The Great Room features a fireplace with natural tile surround and TV nook. Gorgeous moldings and hardwood floors throughout. Dining Room is open to the Kitchen. Great layout for entertaining! Gourmet Kitchen has a sizable island for easy meal prep! Appliances have custom cabinet fronts. Deep farm house sink. Access a lovely screened porch from the main level or from the French style doors of the Owner's Suite. Owner's Suite features a private Bath with clawfoot tub, separate shower, dual sink vanity, and walk-in closets. Laundry Room and half-bath with pedestal sink on main floor. Upstairs are three additional Bedrooms and a full Bath with a separate shower room for privacy. 10' ceilings and custom details throughout! Convenient to Ft. Gordon.
This property is off market, which means it's not currently listed for sale or rent on Zillow. This may be different from what's available on other websites or public sources.
