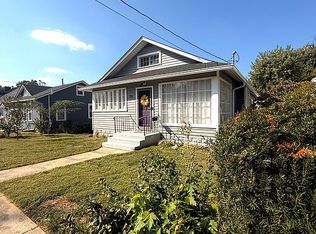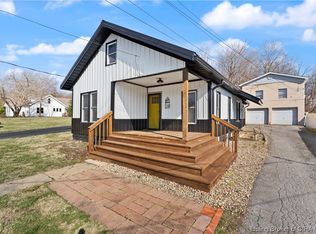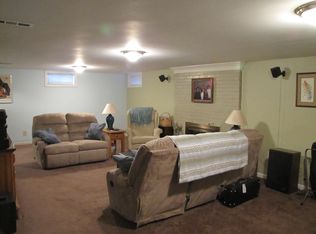Sold for $239,900 on 01/19/23
$239,900
202 Elliott Avenue, Corydon, IN 47112
3beds
1,608sqft
Single Family Residence
Built in 1928
5,227.2 Square Feet Lot
$245,200 Zestimate®
$149/sqft
$1,532 Estimated rent
Home value
$245,200
$233,000 - $257,000
$1,532/mo
Zestimate® history
Loading...
Owner options
Explore your selling options
What's special
*Open House Sunday 12/11 1-3pm* Don't miss your chance to own a piece of downtown Corydon history! The character begins the minute you walk through the beautiful front door. Fully restored with all the modern conveniences, this historic home sits on a corner lot just a couple blocks from Corydon's well known shops and restaurants. In additional to location and charm, the home features 3 bedrooms, 1 1/2 baths, an additional family room downstairs and plenty of storage. The kitchen is top of the line with Beko stainless appliances and granite countertops. While completely renovated two years ago, you'll still find original hard wood floors, arched doorways and built ins alongside new electrical wiring, plumbing, HVAC, roof and too many more updates to list! You won't need to do anything but move in and enjoy your new home!
Zillow last checked: 8 hours ago
Listing updated: March 06, 2023 at 07:56am
Listed by:
Rob Gaines,
Keller Williams Realty Consultants,
Amy Taylor,
Keller Williams Realty Consultants
Bought with:
Laurie Orkies Dunaway, RB14033696
Lopp Real Estate Brokers
Tammy Moore, RB14033680
Lopp Real Estate Brokers
Source: SIRA,MLS#: 2022013677 Originating MLS: Southern Indiana REALTORS Association
Originating MLS: Southern Indiana REALTORS Association
Facts & features
Interior
Bedrooms & bathrooms
- Bedrooms: 3
- Bathrooms: 2
- Full bathrooms: 1
- 1/2 bathrooms: 1
Bedroom
- Description: Flooring: Wood
- Level: First
- Dimensions: 8.10 x 9.7
Bedroom
- Description: Flooring: Wood
- Level: First
- Dimensions: 9.9 x 13.4
Primary bathroom
- Description: Flooring: Wood
- Level: First
- Dimensions: 11.5 x 13.4
Dining room
- Description: Flooring: Wood
- Level: First
- Dimensions: 11.3 x 13.5
Family room
- Description: Flooring: Luxury Vinyl Plank
- Level: Lower
- Dimensions: 12.5 x 20.6
Other
- Description: Flooring: Tile
- Level: First
- Dimensions: 5.11 x 9.7
Half bath
- Description: Flooring: Luxury Vinyl Plank
- Level: Lower
- Dimensions: 2.10 x 7.7
Kitchen
- Description: Flooring: Wood
- Level: First
- Dimensions: 9.10 x 11.5
Living room
- Description: Flooring: Wood
- Level: First
- Dimensions: 11.5 x 26.6
Heating
- Forced Air
Cooling
- Central Air
Appliances
- Included: Dishwasher, Disposal, Microwave, Oven, Range, Refrigerator
- Laundry: In Basement, Laundry Room
Features
- Bookcases, Separate/Formal Dining Room, Garden Tub/Roman Tub
- Windows: Thermal Windows
- Basement: Exterior Entry,Full,Partially Finished,Walk-Out Access
- Has fireplace: No
Interior area
- Total structure area: 1,608
- Total interior livable area: 1,608 sqft
- Finished area above ground: 1,156
- Finished area below ground: 452
Property
Parking
- Total spaces: 1
- Parking features: Basement
- Garage spaces: 1
- Has uncovered spaces: Yes
- Details: On Street
Features
- Levels: One
- Stories: 1
- Patio & porch: Deck
- Exterior features: Deck, Paved Driveway
Lot
- Size: 5,227 sqft
- Features: Corner Lot
Details
- Parcel number: 311030353012000008
- Zoning: Residential
- Zoning description: Residential
Construction
Type & style
- Home type: SingleFamily
- Architectural style: One Story
- Property subtype: Single Family Residence
Materials
- Vinyl Siding
- Foundation: Block
- Roof: Shingle
Condition
- Resale
- New construction: No
- Year built: 1928
Utilities & green energy
- Sewer: Public Sewer
- Water: Connected, Public
Community & neighborhood
Location
- Region: Corydon
Other
Other facts
- Listing terms: Cash,FHA,USDA Loan,VA Loan
- Road surface type: Paved
Price history
| Date | Event | Price |
|---|---|---|
| 1/19/2023 | Sold | $239,900$149/sqft |
Source: | ||
| 12/9/2022 | Listed for sale | $239,900+6.6%$149/sqft |
Source: | ||
| 4/24/2021 | Listing removed | -- |
Source: Owner | ||
| 1/24/2021 | Price change | $225,000-4.3%$140/sqft |
Source: Owner | ||
| 12/8/2020 | Listed for sale | $235,000+261.5%$146/sqft |
Source: Owner | ||
Public tax history
| Year | Property taxes | Tax assessment |
|---|---|---|
| 2024 | $1,112 -64.1% | $216,700 +11.5% |
| 2023 | $3,100 +114.7% | $194,400 +12.6% |
| 2022 | $1,444 +4.2% | $172,600 +129.2% |
Find assessor info on the county website
Neighborhood: 47112
Nearby schools
GreatSchools rating
- 7/10Corydon Intermediate SchoolGrades: 4-6Distance: 1 mi
- 8/10Corydon Central Jr High SchoolGrades: 7-8Distance: 1.1 mi
- 6/10Corydon Central High SchoolGrades: 9-12Distance: 1.1 mi

Get pre-qualified for a loan
At Zillow Home Loans, we can pre-qualify you in as little as 5 minutes with no impact to your credit score.An equal housing lender. NMLS #10287.


