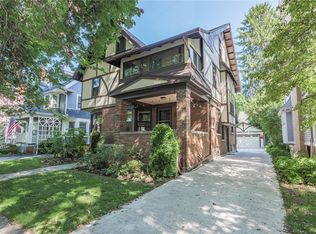Closed
$366,000
202 Edgerton St, Rochester, NY 14607
6beds
2,865sqft
Single Family Residence
Built in 1910
6,250.86 Square Feet Lot
$464,000 Zestimate®
$128/sqft
$3,856 Estimated rent
Maximize your home sale
Get more eyes on your listing so you can sell faster and for more.
Home value
$464,000
$422,000 - $515,000
$3,856/mo
Zestimate® history
Loading...
Owner options
Explore your selling options
What's special
Welcome to 202 Edgerton Street! This charming 6-bedroom, 2.5-bathroom residence is nestled in the historic Park Avenue neighborhood of Rochester, just a stroll away from your favorite restaurants and shops.
The home showcases its original hardwood floors, pocket doors, trim and casings. Bay windows, abundant built in storage and multiple fireplaces enhance its timeless charm. A chandelier lit hallway separates two large traditional dining and living spaces. The kitchen features all the modern updates one could want with a walk-in pantry leading to the back deck. A half bath rounds out the first floor.
The second level hosts four large bedrooms each with walk in closets. A full bath and built in hall pantry complete the second floor.
Ascend to the third floor to find a stunning primary suite featuring a full bath and multiple closets. The adjoining sixth bedroom offers the perfect flex space.
The basement offers glass block windows and a partially finished office space with separate heating.
A large laundry area with attached utility room is perfect for a home workshop.
Embrace the opportunity to make this timeless residence your new home!
Zillow last checked: 8 hours ago
Listing updated: December 16, 2023 at 09:50am
Listed by:
Amit W. Sud 585-315-9190,
Edgerton Real Estate
Bought with:
Mark A. Siwiec, 10491212604
Keller Williams Realty Greater Rochester
Source: NYSAMLSs,MLS#: R1501772 Originating MLS: Rochester
Originating MLS: Rochester
Facts & features
Interior
Bedrooms & bathrooms
- Bedrooms: 6
- Bathrooms: 3
- Full bathrooms: 2
- 1/2 bathrooms: 1
- Main level bathrooms: 1
Heating
- Gas, Radiant
Appliances
- Included: Dryer, Exhaust Fan, Electric Oven, Electric Range, Freezer, Disposal, Gas Water Heater, Refrigerator, Range Hood, Washer
Features
- Attic, Breakfast Bar, Ceiling Fan(s), Walk-In Pantry, Natural Woodwork, In-Law Floorplan
- Flooring: Ceramic Tile, Hardwood, Laminate, Varies
- Windows: Leaded Glass
- Basement: Full,Partially Finished
- Number of fireplaces: 2
Interior area
- Total structure area: 2,865
- Total interior livable area: 2,865 sqft
Property
Parking
- Total spaces: 2
- Parking features: Detached, Electricity, Garage, Storage, Workshop in Garage
- Garage spaces: 2
Features
- Patio & porch: Deck
- Exterior features: Blacktop Driveway, Deck
Lot
- Size: 6,250 sqft
- Dimensions: 50 x 125
- Features: Other, See Remarks
Details
- Parcel number: 26140012160000010420000000
- Special conditions: Standard
Construction
Type & style
- Home type: SingleFamily
- Architectural style: Traditional
- Property subtype: Single Family Residence
Materials
- Wood Siding
- Foundation: Block
- Roof: Shingle
Condition
- Resale
- Year built: 1910
Utilities & green energy
- Sewer: Connected
- Water: Connected, Public
- Utilities for property: Sewer Connected, Water Connected
Community & neighborhood
Location
- Region: Rochester
- Subdivision: Pryor Allan & Parker Tr
Other
Other facts
- Listing terms: Cash,Conventional,FHA
Price history
| Date | Event | Price |
|---|---|---|
| 12/15/2023 | Sold | $366,000-1.1%$128/sqft |
Source: | ||
| 11/1/2023 | Pending sale | $369,900$129/sqft |
Source: | ||
| 10/23/2023 | Price change | $369,900-5.1%$129/sqft |
Source: | ||
| 10/5/2023 | Listed for sale | $389,900+30%$136/sqft |
Source: | ||
| 10/2/2023 | Listing removed | -- |
Source: Zillow Rentals | ||
Public tax history
| Year | Property taxes | Tax assessment |
|---|---|---|
| 2024 | -- | $369,900 +42.3% |
| 2023 | -- | $260,000 |
| 2022 | -- | $260,000 |
Find assessor info on the county website
Neighborhood: Park Avenue
Nearby schools
GreatSchools rating
- 4/10School 23 Francis ParkerGrades: PK-6Distance: 0.2 mi
- 3/10School Of The ArtsGrades: 7-12Distance: 1.1 mi
- 1/10James Monroe High SchoolGrades: 9-12Distance: 0.8 mi
Schools provided by the listing agent
- District: Rochester
Source: NYSAMLSs. This data may not be complete. We recommend contacting the local school district to confirm school assignments for this home.
