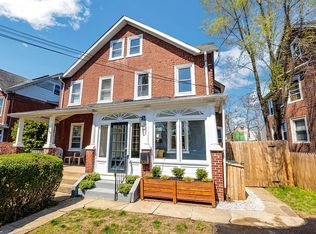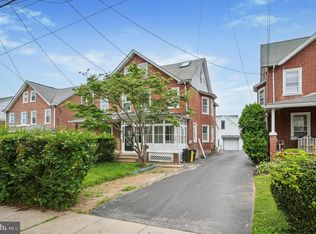Freshened and updated brick twin on a low traffic street. This home is loaded with gardens front and back. Iris , tulips, daffodils and alum are only a few of the flowers that greet you as you walk up to the front door and discover the wonderful enclosed and heated front porch. One step up and hard wood floors of the Living room and dining room with bay window invite you toward a cook's kitchen with granite countertops and a butcher block island. At the rear there is a first-floor laundry and 1/2 bath conveniently next to the door to the rear porch and down to the fenced back yard where two patios invite garden parties surrounded with edibles including a cherry tree, a paw-paw tree, blueberries, raspberries, and more perennial edibles plus room for more. Step back in and go to the second floor where three of the 5 bedrooms and full bath are arranged around a hallway of hardwood flooring and banister stair . Third floor bedrooms also have hardwood floors and bright windows. Below a 1/2 finished basement large enough for your rock band to rehearse in , plus a shop room and there's still storage space left. Take the billco door back up to the wonderfully secluded gardens. The walkability factor for this location is high with just a short walk to Carlinos or go the other direction to downtown Ardmore!
This property is off market, which means it's not currently listed for sale or rent on Zillow. This may be different from what's available on other websites or public sources.


