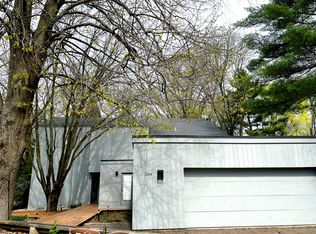Closed
$572,100
202 E Sherwin Cir, Urbana, IL 61802
6beds
4,084sqft
Single Family Residence
Built in 1973
0.44 Acres Lot
$608,500 Zestimate®
$140/sqft
$3,531 Estimated rent
Home value
$608,500
$578,000 - $639,000
$3,531/mo
Zestimate® history
Loading...
Owner options
Explore your selling options
What's special
Beautiful Contemporary Style 2 Story Home designed by Jack Baker, a famous Professor of Architecture at the University of Illinois. This is truly one of his local masterpieces! This home has been designed for entertaining, offering 4 Bedrooms & 2 Car Attached Garage in Yankee Ridge 2nd Sub! Large Inground Pool is 20 X 42, nicely Landscaped Lot is 135 X 140! Basement includes 2 extra Bedrooms (no egress windows) and a Full Bath. Hardwood Floors & Tiled Baths. TPO Roof. Exterior and fence has been freshly painted . Common Access to the Pond & Meadowbrook Park. Located just minutes South of University of Illinois. Because of the angles, room sizes are approx.
Zillow last checked: 8 hours ago
Listing updated: July 15, 2023 at 01:03am
Listing courtesy of:
Brian Hannon 217-202-0920,
Taylor Realty Associates
Bought with:
Michael Hogue, ABR,e-PRO,GRI
RE/MAX REALTY ASSOCIATES-CHA
Source: MRED as distributed by MLS GRID,MLS#: 11744030
Facts & features
Interior
Bedrooms & bathrooms
- Bedrooms: 6
- Bathrooms: 3
- Full bathrooms: 3
Primary bedroom
- Level: Main
- Area: 180 Square Feet
- Dimensions: 18X10
Bedroom 2
- Level: Main
- Area: 150 Square Feet
- Dimensions: 15X10
Bedroom 3
- Level: Second
- Area: 180 Square Feet
- Dimensions: 18X10
Bedroom 4
- Level: Second
- Area: 150 Square Feet
- Dimensions: 15X10
Bedroom 5
- Level: Basement
- Area: 198 Square Feet
- Dimensions: 18X11
Bedroom 6
- Level: Basement
- Area: 165 Square Feet
- Dimensions: 15X11
Family room
- Level: Second
- Area: 357 Square Feet
- Dimensions: 21X17
Game room
- Level: Main
- Area: 176 Square Feet
- Dimensions: 22X8
Kitchen
- Features: Kitchen (Galley)
- Level: Second
- Area: 176 Square Feet
- Dimensions: 22X8
Living room
- Features: Flooring (Hardwood)
- Level: Main
- Area: 357 Square Feet
- Dimensions: 21X17
Storage
- Level: Basement
- Area: 399 Square Feet
- Dimensions: 21X19
Study
- Level: Basement
- Area: 264 Square Feet
- Dimensions: 24X11
Other
- Level: Basement
- Area: 48 Square Feet
- Dimensions: 8X6
Heating
- Natural Gas
Cooling
- Central Air
Appliances
- Laundry: In Unit
Features
- Basement: None
Interior area
- Total structure area: 4,084
- Total interior livable area: 4,084 sqft
Property
Parking
- Total spaces: 6
- Parking features: Concrete, On Site, Garage Owned, Attached, Off Street, Driveway, Owned, Garage
- Attached garage spaces: 2
- Has uncovered spaces: Yes
Accessibility
- Accessibility features: No Disability Access
Features
- Stories: 2
- Pool features: In Ground
- Fencing: Fenced
Lot
- Size: 0.44 Acres
- Dimensions: 135 X 140
- Features: Mature Trees
Details
- Parcel number: 302129401028
- Special conditions: Exclusions-Call List Office
Construction
Type & style
- Home type: SingleFamily
- Architectural style: Contemporary
- Property subtype: Single Family Residence
Materials
- Other
Condition
- New construction: No
- Year built: 1973
Utilities & green energy
- Sewer: Public Sewer
- Water: Public
Community & neighborhood
Community
- Community features: Lake, Sidewalks, Street Paved
Location
- Region: Urbana
- Subdivision: Yankee Ridge
HOA & financial
HOA
- Has HOA: Yes
- HOA fee: $491 annually
- Services included: Insurance, Exterior Maintenance
Other
Other facts
- Listing terms: Conventional
- Ownership: Fee Simple w/ HO Assn.
Price history
| Date | Event | Price |
|---|---|---|
| 7/7/2023 | Sold | $572,100$140/sqft |
Source: | ||
Public tax history
| Year | Property taxes | Tax assessment |
|---|---|---|
| 2024 | $10,718 -2.1% | $142,060 +5.7% |
| 2023 | $10,949 +7.2% | $134,400 +9.6% |
| 2022 | $10,218 +29.4% | $122,630 +5.6% |
Find assessor info on the county website
Neighborhood: 61802
Nearby schools
GreatSchools rating
- 1/10Thomas Paine Elementary SchoolGrades: K-5Distance: 1.9 mi
- 1/10Urbana Middle SchoolGrades: 6-8Distance: 2.1 mi
- 3/10Urbana High SchoolGrades: 9-12Distance: 2.1 mi
Schools provided by the listing agent
- Elementary: Urbana Elementary School
- Middle: Urbana Middle School
- High: Urbana High School
- District: 116
Source: MRED as distributed by MLS GRID. This data may not be complete. We recommend contacting the local school district to confirm school assignments for this home.

Get pre-qualified for a loan
At Zillow Home Loans, we can pre-qualify you in as little as 5 minutes with no impact to your credit score.An equal housing lender. NMLS #10287.
