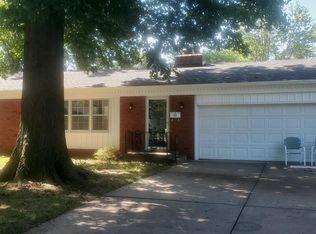Closed
Price Unknown
202 E Seminole Street, Springfield, MO 65807
3beds
1,370sqft
Single Family Residence
Built in 1956
0.34 Acres Lot
$209,800 Zestimate®
$--/sqft
$1,377 Estimated rent
Home value
$209,800
Estimated sales range
Not available
$1,377/mo
Zestimate® history
Loading...
Owner options
Explore your selling options
What's special
What a charming property! The spacious lot provides ample distance between homes (dimensions: 107x140). This seller has lovingly planted perennial flowers, and there are mature trees and a shed! The interior of the home features roomy spaces, real wood floors, and a well-designed floor plan. One of the standout features is the sunny sunroom that the seller added to the back of the home. The kitchen has been updated and is quite generous in size. Practical improvements have also been made, including added insulation, new gutters, and a walk-in shower, along with upgraded thermal pane windows. Additionally, there is a large 2-car garage. The seller will replace the roof with an acceptable offer! Great central location, close to Mercy hospital & many amendities!
Zillow last checked: 8 hours ago
Listing updated: August 13, 2025 at 11:49am
Listed by:
Laurel Bryant 417-619-4663,
Murney Associates - Primrose
Bought with:
The Kody Sold My Home Team
ReeceNichols - Springfield
Source: SOMOMLS,MLS#: 60295881
Facts & features
Interior
Bedrooms & bathrooms
- Bedrooms: 3
- Bathrooms: 2
- Full bathrooms: 1
- 1/2 bathrooms: 1
Heating
- Forced Air, Natural Gas
Cooling
- Attic Fan, Ceiling Fan(s), Central Air
Appliances
- Included: Dishwasher, Gas Water Heater, Free-Standing Electric Oven, Refrigerator, Disposal
- Laundry: Main Level, W/D Hookup
Features
- Internet - Cellular/Wireless, Internet - Cable, Laminate Counters, Walk-in Shower, High Speed Internet
- Flooring: Hardwood, Concrete, Laminate
- Doors: Storm Door(s)
- Windows: Double Pane Windows
- Has basement: No
- Attic: Access Only:No Stairs
- Has fireplace: No
- Fireplace features: None
Interior area
- Total structure area: 1,370
- Total interior livable area: 1,370 sqft
- Finished area above ground: 1,370
- Finished area below ground: 0
Property
Parking
- Total spaces: 2
- Parking features: Driveway, Garage Faces Front, Garage Door Opener
- Attached garage spaces: 2
- Has uncovered spaces: Yes
Accessibility
- Accessibility features: Grip-Accessible Features
Features
- Levels: One
- Stories: 1
- Exterior features: Rain Gutters
- Has view: Yes
- View description: City
Lot
- Size: 0.34 Acres
- Dimensions: 107 x 140
Details
- Additional structures: Shed(s)
- Parcel number: 1336303007
Construction
Type & style
- Home type: SingleFamily
- Architectural style: Traditional,Ranch
- Property subtype: Single Family Residence
Materials
- Vinyl Siding
- Roof: Composition
Condition
- Year built: 1956
Utilities & green energy
- Sewer: Public Sewer
- Water: Public
- Utilities for property: Cable Available
Community & neighborhood
Security
- Security features: Smoke Detector(s)
Location
- Region: Springfield
- Subdivision: Gannwood
Other
Other facts
- Listing terms: Cash,VA Loan,FHA,Conventional
- Road surface type: Asphalt
Price history
| Date | Event | Price |
|---|---|---|
| 8/11/2025 | Sold | -- |
Source: | ||
| 7/9/2025 | Pending sale | $207,500$151/sqft |
Source: | ||
| 7/2/2025 | Price change | $207,500-3.4%$151/sqft |
Source: | ||
| 5/30/2025 | Listed for sale | $214,900$157/sqft |
Source: | ||
Public tax history
| Year | Property taxes | Tax assessment |
|---|---|---|
| 2025 | $1,269 +8.1% | $25,480 +16.4% |
| 2024 | $1,174 +0.6% | $21,890 |
| 2023 | $1,168 +6.4% | $21,890 +8.9% |
Find assessor info on the county website
Neighborhood: Seminole
Nearby schools
GreatSchools rating
- 8/10Holland Elementary SchoolGrades: PK-5Distance: 0.4 mi
- 5/10Jarrett Middle SchoolGrades: 6-8Distance: 1.7 mi
- 4/10Parkview High SchoolGrades: 9-12Distance: 1 mi
Schools provided by the listing agent
- Elementary: SGF-Holland
- Middle: SGF-Jarrett
- High: SGF-Parkview
Source: SOMOMLS. This data may not be complete. We recommend contacting the local school district to confirm school assignments for this home.
