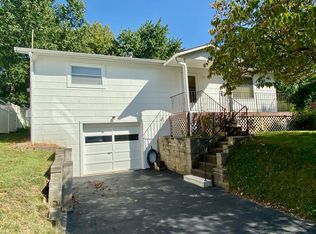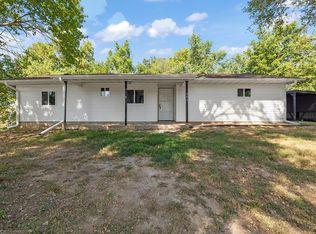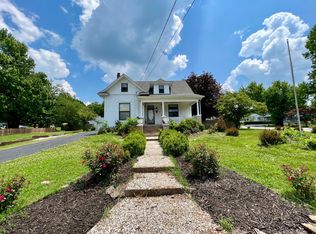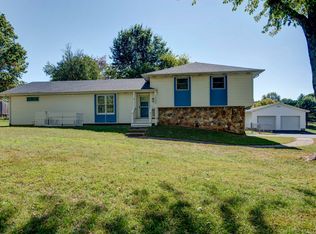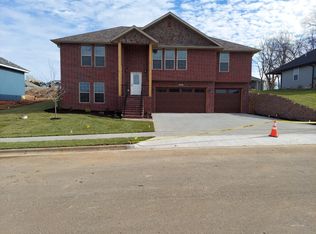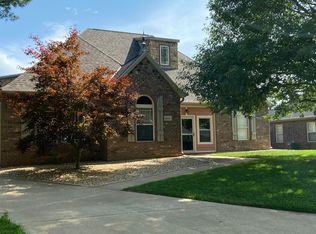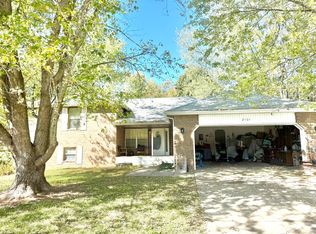Absolutely beautiful historic home near downtown Ozark. Built in 1900 and most of the original woodwork is still in excellent condition.
Active
Price cut: $10K (11/18)
$379,900
202 E Robertson Street, Ozark, MO 65721
4beds
3,000sqft
Est.:
Single Family Residence
Built in 1900
0.33 Acres Lot
$370,900 Zestimate®
$127/sqft
$-- HOA
What's special
- 64 days |
- 1,277 |
- 72 |
Zillow last checked: 8 hours ago
Listing updated: November 18, 2025 at 11:13am
Listed by:
Dale R Doolittle 417-838-5755,
Murney Associates - Primrose
Source: SOMOMLS,MLS#: 60307000
Tour with a local agent
Facts & features
Interior
Bedrooms & bathrooms
- Bedrooms: 4
- Bathrooms: 2
- Full bathrooms: 2
Rooms
- Room types: Living Room, Den, Living Areas (2)
Heating
- Central, Fireplace(s), Natural Gas
Cooling
- Attic Fan, Central Air
Appliances
- Included: Gas Water Heater, Free-Standing Electric Oven
- Laundry: Main Level, W/D Hookup
Features
- Flooring: Tile, Wood
- Basement: Utility,Storage Space,Other,Cellar
- Has fireplace: Yes
- Fireplace features: Living Room
Interior area
- Total structure area: 3,000
- Total interior livable area: 3,000 sqft
- Finished area above ground: 3,000
- Finished area below ground: 0
Property
Parking
- Total spaces: 2
- Parking features: Driveway, Garage Faces Side
- Garage spaces: 2
- Has uncovered spaces: Yes
Features
- Levels: Two
- Stories: 2
- Patio & porch: Deck, Front Porch
Lot
- Size: 0.33 Acres
- Features: Corner Lot, Landscaped
Details
- Parcel number: 110726002025004000
Construction
Type & style
- Home type: SingleFamily
- Property subtype: Single Family Residence
Materials
- Roof: Composition
Condition
- Year built: 1900
Utilities & green energy
- Sewer: Public Sewer
- Water: Public
Community & HOA
Community
- Subdivision: N/A
Location
- Region: Ozark
Financial & listing details
- Price per square foot: $127/sqft
- Tax assessed value: $117,900
- Annual tax amount: $1,491
- Date on market: 10/10/2025
- Listing terms: Cash,Conventional
- Road surface type: Asphalt
Estimated market value
$370,900
$352,000 - $389,000
$2,017/mo
Price history
Price history
| Date | Event | Price |
|---|---|---|
| 11/18/2025 | Price change | $379,900-2.6%$127/sqft |
Source: | ||
| 10/10/2025 | Listed for sale | $389,900+95%$130/sqft |
Source: | ||
| 9/16/2014 | Listing removed | $199,900$67/sqft |
Source: The Firm Real Estate, LLC #60007927 Report a problem | ||
| 9/5/2014 | Listed for sale | $199,900$67/sqft |
Source: The Firm Real Estate, LLC #60007927 Report a problem | ||
Public tax history
Public tax history
| Year | Property taxes | Tax assessment |
|---|---|---|
| 2024 | $1,402 +0.1% | $22,400 |
| 2023 | $1,400 +8.4% | $22,400 +8.6% |
| 2022 | $1,292 | $20,620 |
Find assessor info on the county website
BuyAbility℠ payment
Est. payment
$2,175/mo
Principal & interest
$1843
Property taxes
$199
Home insurance
$133
Climate risks
Neighborhood: 65721
Nearby schools
GreatSchools rating
- NAOzark Tigerpaw Early Child CenterGrades: PK-KDistance: 0.3 mi
- 6/10Ozark Jr. High SchoolGrades: 8-9Distance: 0.8 mi
- 8/10Ozark High SchoolGrades: 9-12Distance: 1.2 mi
Schools provided by the listing agent
- Elementary: OZ East
- Middle: Ozark
- High: Ozark
Source: SOMOMLS. This data may not be complete. We recommend contacting the local school district to confirm school assignments for this home.
- Loading
- Loading
