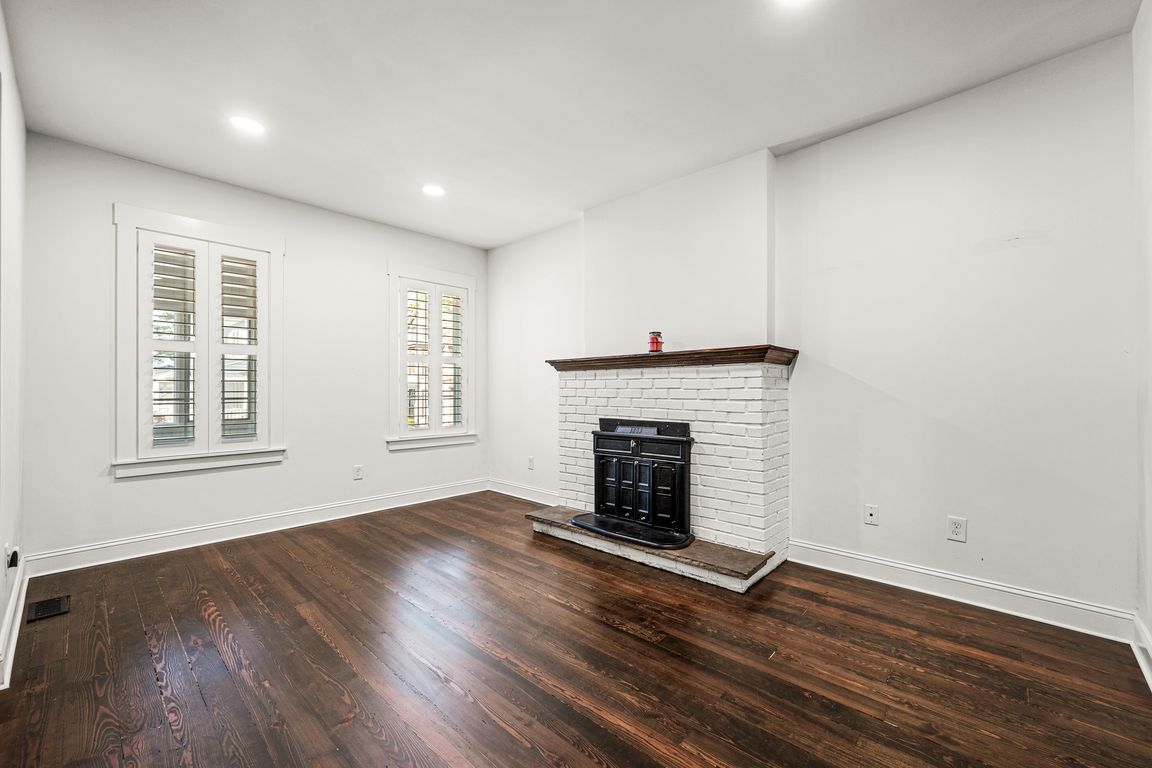
Pending
$425,000
3beds
1,644sqft
202 E Linden St, Kennett Square, PA 19348
3beds
1,644sqft
Single family residence
Built in 1920
1,824 sqft
Open parking
$259 price/sqft
What's special
Soaking tubDining roomGame roomFlex spaceHome officePrimary suiteAdditional bedroom
If you're looking for a historic twin home in the Borough of Kennett Square, look no further. Completely renovated in 2021, you get all of the character of an older home, but all of the updates you want for modern living. The main floor has the living room, dining room, fantastic ...
- 21 days |
- 867 |
- 30 |
Likely to sell faster than
Source: Bright MLS,MLS#: PACT2109518
Travel times
Living Room
Kitchen
Primary Bedroom
Zillow last checked: 7 hours ago
Listing updated: September 19, 2025 at 12:19pm
Listed by:
Mr. Matthew Fetick 610-427-4420,
EXP Realty, LLC 888-397-7352
Source: Bright MLS,MLS#: PACT2109518
Facts & features
Interior
Bedrooms & bathrooms
- Bedrooms: 3
- Bathrooms: 3
- Full bathrooms: 2
- 1/2 bathrooms: 1
- Main level bathrooms: 1
Rooms
- Room types: Living Room, Dining Room, Primary Bedroom, Bedroom 2, Bedroom 3, Kitchen, Basement, Laundry, Other, Primary Bathroom, Full Bath, Half Bath
Primary bedroom
- Level: Upper
- Area: 228 Square Feet
- Dimensions: 12 x 19
Bedroom 2
- Level: Upper
- Area: 182 Square Feet
- Dimensions: 13 x 14
Bedroom 3
- Level: Upper
- Area: 665 Square Feet
- Dimensions: 19 x 35
Primary bathroom
- Features: Double Sink
- Level: Upper
- Area: 108 Square Feet
- Dimensions: 9 x 12
Basement
- Features: Basement - Finished
- Level: Lower
- Area: 200 Square Feet
- Dimensions: 10 x 20
Dining room
- Level: Main
- Area: 126 Square Feet
- Dimensions: 9 x 14
Other
- Level: Upper
- Area: 36 Square Feet
- Dimensions: 6 x 6
Half bath
- Level: Main
- Area: 16 Square Feet
- Dimensions: 4 x 4
Kitchen
- Level: Main
- Area: 128 Square Feet
- Dimensions: 8 x 16
Laundry
- Level: Upper
- Area: 18 Square Feet
- Dimensions: 6 x 3
Living room
- Level: Main
- Area: 176 Square Feet
- Dimensions: 11 x 16
Other
- Features: Basement - Finished
- Level: Lower
- Area: 156 Square Feet
- Dimensions: 26 x 6
Screened porch
- Level: Main
- Area: 91 Square Feet
- Dimensions: 13 x 7
Heating
- Forced Air, Natural Gas
Cooling
- Central Air, Electric
Appliances
- Included: Built-In Range, Range Hood, Oven/Range - Gas, Dishwasher, Gas Water Heater
- Laundry: Upper Level, Laundry Room
Features
- Recessed Lighting, Eat-in Kitchen, Primary Bath(s), Bathroom - Stall Shower, Soaking Tub, Bathroom - Tub Shower, Attic
- Flooring: Wood, Carpet
- Basement: Full,Finished,Walk-Out Access
- Number of fireplaces: 1
- Fireplace features: Electric
Interior area
- Total structure area: 1,644
- Total interior livable area: 1,644 sqft
- Finished area above ground: 1,644
- Finished area below ground: 0
Video & virtual tour
Property
Parking
- Parking features: On Street
- Has uncovered spaces: Yes
Accessibility
- Accessibility features: None
Features
- Levels: Three
- Stories: 3
- Patio & porch: Enclosed, Porch, Patio, Screened Porch
- Pool features: None
Lot
- Size: 1,824 Square Feet
Details
- Additional structures: Above Grade, Below Grade
- Parcel number: 0303 0037.0400
- Zoning: R1
- Special conditions: Standard
Construction
Type & style
- Home type: SingleFamily
- Architectural style: Other
- Property subtype: Single Family Residence
- Attached to another structure: Yes
Materials
- Other
- Foundation: Other
Condition
- Good
- New construction: No
- Year built: 1920
Utilities & green energy
- Sewer: Public Sewer
- Water: Public
Community & HOA
Community
- Subdivision: Kennett Sq Boro
HOA
- Has HOA: No
Location
- Region: Kennett Square
- Municipality: KENNETT SQUARE BORO
Financial & listing details
- Price per square foot: $259/sqft
- Tax assessed value: $107,040
- Annual tax amount: $5,524
- Date on market: 9/17/2025
- Listing agreement: Exclusive Right To Sell
- Ownership: Fee Simple