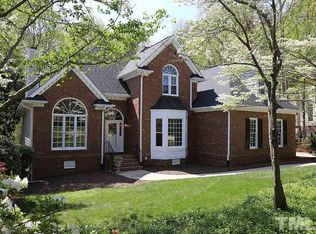Highly desired Normandie home located on a quiet cul de sac w/ private wooded lot. Move in ready! Windows & natural light galore! Freshly painted w/ updated colors! Modern kitchen w/ stainless steel appliances, granite countertops & large island w/ gas cooktop. Butler's pantry! Hardwood floors thru/out main & second floor. Main floor hardwoods refinished! Master has separate sitting area! Back staircase leads too newly carpeted bonus! Huge unfinished 3rd floor attic! Newer roof! Near MacGregor Downs CC!
This property is off market, which means it's not currently listed for sale or rent on Zillow. This may be different from what's available on other websites or public sources.
