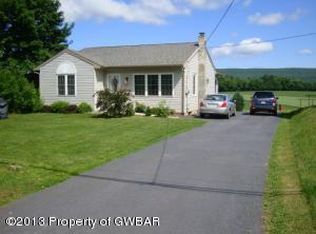Sold for $625,000 on 06/17/24
$625,000
202 E County Rd, Sugarloaf, PA 18249
5beds
3,491sqft
Single Family Residence
Built in 2006
1.81 Acres Lot
$694,100 Zestimate®
$179/sqft
$2,803 Estimated rent
Home value
$694,100
$590,000 - $819,000
$2,803/mo
Zestimate® history
Loading...
Owner options
Explore your selling options
What's special
Welcome to 202 E County Rd, Sugarloaf, PA 18249! This colonial-style home offers an unparalleled living experience. Set on a sprawling 1.81-acre lot in Luzerne County, prepare to be captivated by the breathtaking views of farm lands visible from the kitchen window and rear deck. Inside, this home boasts 5 bedrooms, 2 full bathrooms, and 1 half bathroom across 2 spacious levels. Recent renovations have transformed the interior with crown molding in key areas, including the kitchen, dining room, and master bedroom. The bathrooms have been elegantly refinished, featuring a luxurious whirlpool tub and shower stall/bathtub. One of the property's standout features is its cutting-edge 17.6 KW photovoltaic (solar) energy generator installed in 2023. Enjoy eco-friendly living with this system designed to meet 110% of your household's energy needs, offering both sustainability and cost-saving benefits. Step outside to discover a meticulously cared-for exterior, complete with a newly repaired and repainted deck, pristine hurricane Corral fence, and a freshly shingled shed. Additionally, the property includes a temperature-controlled garage spanning 690 sqft, perfect for safeguarding your vehicles and belongings. Indulge in luxury with amenities such as the Grand Bahama 62 Jet Island Spa hot tub, custom gas fireplace in the family room, and a 6-person hot tub for ultimate relaxation. Thoughtful details like ceiling fans and LED recessed lighting throughout add to the ambiance. The home also features modern upgrades including a Mitsubishi mini-split heat pump system with multiple zones, a water softener system, and an ADT security system for added peace of mind. Conveniently located in the highly sought-after Hazleton Area School District, this property offers easy access to local amenities, schools, and major roadways for effortless commuting. Don't miss your chance to experience the lifestyle you've always dreamed of. Contact the listing agent for more information and to schedule a viewing. Stay tuned for the official market launch on March 29, 2024. This is your opportunity to make this exceptional property your own. (Back on the market at no fault of seller)
Zillow last checked: 8 hours ago
Listing updated: June 17, 2024 at 05:02pm
Listed by:
Anthony Joseph Walters 570-807-8724,
EveryHome Realtors
Bought with:
NON MEMBER, 0225194075
Non Subscribing Office
Source: Bright MLS,MLS#: PALU2001578
Facts & features
Interior
Bedrooms & bathrooms
- Bedrooms: 5
- Bathrooms: 3
- Full bathrooms: 2
- 1/2 bathrooms: 1
- Main level bathrooms: 1
- Main level bedrooms: 1
Basement
- Area: 0
Heating
- Heat Pump, Active Solar, Zoned, Natural Gas, Electric
Cooling
- Central Air, Electric
Appliances
- Included: Dishwasher, Exhaust Fan, Refrigerator, Cooktop, Solar Hot Water, Water Treat System, Instant Hot Water, Gas Water Heater, Water Heater
Features
- Ceiling Fan(s), Family Room Off Kitchen, Formal/Separate Dining Room, Kitchen Island, Kitchen - Table Space, Store/Office, Walk-In Closet(s), Bathroom - Stall Shower, Eat-in Kitchen, Dining Area, Crown Molding
- Flooring: Wood
- Windows: Skylight(s)
- Basement: Heated,Side Entrance,Walk-Out Access
- Number of fireplaces: 1
Interior area
- Total structure area: 3,491
- Total interior livable area: 3,491 sqft
- Finished area above ground: 3,491
- Finished area below ground: 0
Property
Parking
- Total spaces: 2
- Parking features: Garage Door Opener, Garage Faces Rear, Garage Faces Side, Built In, Attached, Driveway, Off Street
- Attached garage spaces: 2
- Has uncovered spaces: Yes
Accessibility
- Accessibility features: None
Features
- Levels: Two
- Stories: 2
- Patio & porch: Deck
- Exterior features: Extensive Hardscape
- Pool features: None
- Spa features: Bath, Hot Tub
- Has view: Yes
- View description: Pasture, Street
- Frontage type: Road Frontage
Lot
- Size: 1.81 Acres
- Features: Rear Yard, Front Yard, SideYard(s), Rural
Details
- Additional structures: Above Grade, Below Grade
- Parcel number: 58R6S5001011000
- Zoning: RESIDENTIAL
- Special conditions: Standard
Construction
Type & style
- Home type: SingleFamily
- Architectural style: Colonial
- Property subtype: Single Family Residence
Materials
- Vinyl Siding
- Foundation: Block, Crawl Space, Slab
Condition
- New construction: No
- Year built: 2006
- Major remodel year: 2023
Utilities & green energy
- Electric: 200+ Amp Service
- Sewer: On Site Septic, Mound System
- Water: Well
Green energy
- Energy efficient items: HVAC
- Energy generation: PV Solar Array(s) Owned
Community & neighborhood
Location
- Region: Sugarloaf
- Subdivision: None Available
- Municipality: SUGARLOAF TWP
Other
Other facts
- Listing agreement: Exclusive Agency
- Listing terms: Conventional,Cash,FHA,VA Loan
- Ownership: Fee Simple
Price history
| Date | Event | Price |
|---|---|---|
| 6/17/2024 | Sold | $625,000$179/sqft |
Source: | ||
| 4/23/2024 | Pending sale | $625,000$179/sqft |
Source: | ||
| 4/11/2024 | Listed for sale | $625,000$179/sqft |
Source: | ||
| 4/3/2024 | Pending sale | $625,000$179/sqft |
Source: | ||
| 3/29/2024 | Listed for sale | $625,000+63.6%$179/sqft |
Source: | ||
Public tax history
| Year | Property taxes | Tax assessment |
|---|---|---|
| 2023 | $6,031 +2.7% | $283,900 |
| 2022 | $5,869 +3% | $283,900 |
| 2021 | $5,699 +12.3% | $283,900 |
Find assessor info on the county website
Neighborhood: 18249
Nearby schools
GreatSchools rating
- 6/10Valley El/Middle SchoolGrades: K-8Distance: 1.7 mi
- 4/10Hazleton Area High SchoolGrades: 9-12Distance: 4 mi
Schools provided by the listing agent
- District: Hazleton Area
Source: Bright MLS. This data may not be complete. We recommend contacting the local school district to confirm school assignments for this home.

Get pre-qualified for a loan
At Zillow Home Loans, we can pre-qualify you in as little as 5 minutes with no impact to your credit score.An equal housing lender. NMLS #10287.
