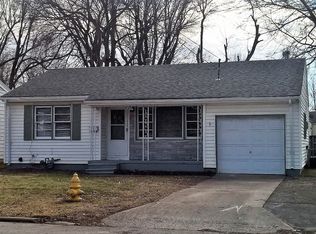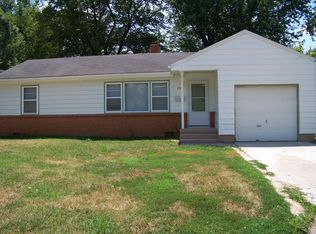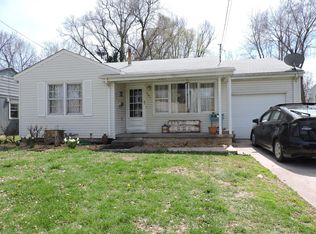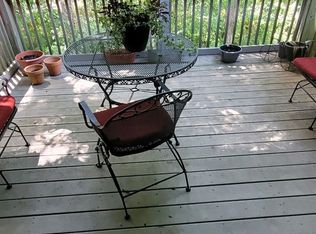Welcome this charming two bedroom, one and a half bath home located in the heart of Springfield! This gorgeous property boasts a spacious layout with 1,047 square feet of living space, providing plenty of room for you and your family to spread out and enjoy. As you enter the home, you'll be greeted by a bright and welcoming living room. The kitchen is equipped with all the stainless steel appliances you need to prepare meals for your family, and it also has a breakfast bar for quick meals on the go. You can find another living space complete with cozy plush carpet right off the kitchen. The bedrooms are open and spacious and offer a ton of natural light. The full bathroom can be found adjacent to the bedrooms and includes a large vanity. This home also offers an additional half bath. Outside, the home boasts a large, fully fenced backyard, perfect for entertaining or relaxing after a long day. There is also a one-car garage, providing ample parking and storage space for your vehicle. The home is located within close proximity to top-rated schools, parks, shopping centers, and restaurants, making it the perfect place to call home. Don't miss the opportunity to make this charming property your own, call to schedule a showing today!
This property is off market, which means it's not currently listed for sale or rent on Zillow. This may be different from what's available on other websites or public sources.




