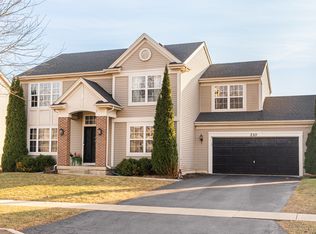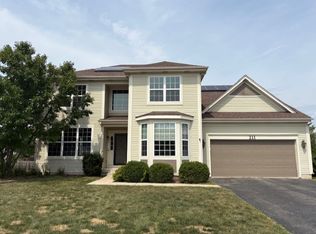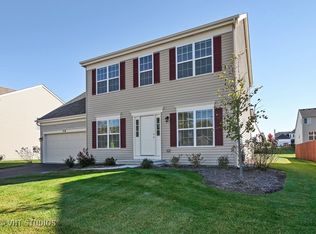Closed
$398,500
202 E Becker Pl, Sycamore, IL 60178
4beds
2,796sqft
Single Family Residence
Built in 2006
0.25 Acres Lot
$410,700 Zestimate®
$143/sqft
$2,986 Estimated rent
Home value
$410,700
$324,000 - $517,000
$2,986/mo
Zestimate® history
Loading...
Owner options
Explore your selling options
What's special
***Freshly Painted Cabinets, Check out the photos and then schedule a tour!*** Step into a home where light, space, and comfort converge-this stunning 4-bedroom, 3-bath home in Sycamore is designed for those who appreciate modern living and thoughtful details. The spacious living areas flow seamlessly, perfect for hosting gatherings or enjoying quiet evenings. Upstairs, the primary boasts a massive bathroom and two walk-in closets! The 2nd floor is complete with 3 additional bedrooms. The large, fenced backyard is ideal for outdoor fun, while the attached three-car garage provides ample space for vehicles and storage. Most major systems have been recently updated for peace of mind: in 2024, the A/C and furnace were replaced, along with the dishwasher, washing machine, reverse osmosis system, and water softener. Plus, the 1st-floor luxury vinyl plank flooring and 2nd-floor carpeting are brand new. The roof, sump pump, and ejector pump were all replaced in 2019. This home is perfectly situated in the desirable Reston Ponds neighborhood, close to parks, walking paths, the southeast elementary school, and charming downtown Sycamore. Don't miss the opportunity to make this stunning, move-in-ready home yours!
Zillow last checked: 8 hours ago
Listing updated: May 21, 2025 at 01:31am
Listing courtesy of:
Judah Sameth 630-940-6883,
Willow Real Estate, Inc
Bought with:
Harris Ali
Sky High Real Estate Inc.
Source: MRED as distributed by MLS GRID,MLS#: 12211739
Facts & features
Interior
Bedrooms & bathrooms
- Bedrooms: 4
- Bathrooms: 3
- Full bathrooms: 2
- 1/2 bathrooms: 1
Primary bedroom
- Features: Flooring (Carpet), Bathroom (Full, Double Sink, Tub & Separate Shwr)
- Level: Second
- Area: 280 Square Feet
- Dimensions: 20X14
Bedroom 2
- Features: Flooring (Carpet)
- Level: Second
- Area: 156 Square Feet
- Dimensions: 13X12
Bedroom 3
- Features: Flooring (Carpet)
- Level: Second
- Area: 144 Square Feet
- Dimensions: 12X12
Bedroom 4
- Features: Flooring (Carpet)
- Level: Second
- Area: 110 Square Feet
- Dimensions: 10X11
Den
- Features: Flooring (Other)
- Level: Main
- Area: 156 Square Feet
- Dimensions: 12X13
Dining room
- Features: Flooring (Other)
- Level: Main
- Area: 156 Square Feet
- Dimensions: 12X13
Kitchen
- Features: Kitchen (Island), Flooring (Other)
- Level: Main
- Area: 156 Square Feet
- Dimensions: 13X12
Laundry
- Features: Flooring (Other)
- Level: Main
- Area: 63 Square Feet
- Dimensions: 7X9
Living room
- Features: Flooring (Other)
- Level: Main
- Area: 224 Square Feet
- Dimensions: 16X14
Walk in closet
- Features: Flooring (Carpet)
- Level: Second
- Area: 72 Square Feet
- Dimensions: 9X8
Walk in closet
- Features: Flooring (Carpet)
- Level: Second
- Area: 72 Square Feet
- Dimensions: 9X8
Walk in closet
- Features: Flooring (Carpet)
- Level: Second
- Area: 48 Square Feet
- Dimensions: 8X6
Heating
- Natural Gas
Cooling
- Central Air
Appliances
- Included: Range, Microwave, Dishwasher, Refrigerator, Washer, Dryer, Trash Compactor, Water Purifier Owned, Water Softener Owned, Gas Cooktop, Gas Oven, Gas Water Heater
- Laundry: Main Level, Gas Dryer Hookup, In Unit
Features
- Walk-In Closet(s), High Ceilings, Open Floorplan, Separate Dining Room, Workshop
- Flooring: Carpet
- Basement: Unfinished,Partial
- Attic: Pull Down Stair
Interior area
- Total structure area: 0
- Total interior livable area: 2,796 sqft
Property
Parking
- Total spaces: 3
- Parking features: Asphalt, Garage Door Opener, Heated Garage, Tandem, On Site, Garage Owned, Attached, Garage
- Attached garage spaces: 3
- Has uncovered spaces: Yes
Accessibility
- Accessibility features: No Disability Access
Features
- Stories: 2
- Fencing: Fenced
Lot
- Size: 0.25 Acres
- Dimensions: 93X120
- Features: Corner Lot
Details
- Parcel number: 0905402049
- Special conditions: None
- Other equipment: Ceiling Fan(s), Sump Pump
Construction
Type & style
- Home type: SingleFamily
- Architectural style: Traditional
- Property subtype: Single Family Residence
Materials
- Vinyl Siding, Brick
- Foundation: Concrete Perimeter
- Roof: Asphalt
Condition
- New construction: No
- Year built: 2006
Utilities & green energy
- Electric: Circuit Breakers, 200+ Amp Service
- Sewer: Public Sewer
- Water: Public
Green energy
- Green verification: Special Energy Feat
- Energy generation: Solar
Community & neighborhood
Security
- Security features: Carbon Monoxide Detector(s)
Community
- Community features: Park, Lake, Curbs, Sidewalks, Street Lights, Street Paved, Other
Location
- Region: Sycamore
- Subdivision: Reston Ponds
HOA & financial
HOA
- Has HOA: Yes
- HOA fee: $369 annually
- Services included: None
Other
Other facts
- Listing terms: Conventional
- Ownership: Fee Simple w/ HO Assn.
Price history
| Date | Event | Price |
|---|---|---|
| 5/19/2025 | Sold | $398,500-0.3%$143/sqft |
Source: | ||
| 3/30/2025 | Contingent | $399,500$143/sqft |
Source: | ||
| 3/10/2025 | Price change | $399,500-1.1%$143/sqft |
Source: | ||
| 3/5/2025 | Price change | $404,000-1.2%$144/sqft |
Source: | ||
| 1/10/2025 | Price change | $409,000-1.9%$146/sqft |
Source: | ||
Public tax history
| Year | Property taxes | Tax assessment |
|---|---|---|
| 2024 | $10,438 +21.9% | $133,325 +30.9% |
| 2023 | $8,563 +9.2% | $101,880 +13.4% |
| 2022 | $7,841 +3.5% | $89,839 +5% |
Find assessor info on the county website
Neighborhood: 60178
Nearby schools
GreatSchools rating
- 8/10Southeast Elementary SchoolGrades: K-5Distance: 0.5 mi
- 5/10Sycamore Middle SchoolGrades: 6-8Distance: 1.8 mi
- 8/10Sycamore High SchoolGrades: 9-12Distance: 1.2 mi
Schools provided by the listing agent
- Elementary: Southeast Elementary School
- Middle: Sycamore Middle School
- High: Sycamore High School
- District: 427
Source: MRED as distributed by MLS GRID. This data may not be complete. We recommend contacting the local school district to confirm school assignments for this home.

Get pre-qualified for a loan
At Zillow Home Loans, we can pre-qualify you in as little as 5 minutes with no impact to your credit score.An equal housing lender. NMLS #10287.


