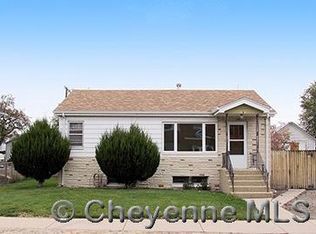Sold on 11/01/24
Price Unknown
202 E 8th St, Cheyenne, WY 82007
4beds
1,898sqft
City Residential, Residential
Built in 1916
6,534 Square Feet Lot
$305,200 Zestimate®
$--/sqft
$2,269 Estimated rent
Home value
$305,200
$287,000 - $324,000
$2,269/mo
Zestimate® history
Loading...
Owner options
Explore your selling options
What's special
Welcome to 202 E 8th St, Cheyenne, a beautifully preserved historic home that blends timeless elegance with modern comforts. Nestled in a prime location, this residence offers a unique opportunity to own a piece of Cheyenne’s rich history while enjoying all the conveniences of contemporary living. Corner lot with a 4 car garage/shop perfect for someone who needs a large garage space! Home was approved for ADU from city at one time. Does have a place for separate entrance for rental downstairs. Location is perfect for this property, minuets from shops, downtown, the hospital and more! Don’t miss the opportunity to own this historic gem that offers a perfect blend of old-world charm and modern amenities. Schedule a showing today! Seller incentives, or Rate buy down may be available!
Zillow last checked: 8 hours ago
Listing updated: November 01, 2024 at 01:47pm
Listed by:
Jayson Ramsey 720-343-9030,
eXp Realty, LLC
Bought with:
Kelsie Renneisen
Peak Properties, LLC
Source: Cheyenne BOR,MLS#: 94130
Facts & features
Interior
Bedrooms & bathrooms
- Bedrooms: 4
- Bathrooms: 2
- Full bathrooms: 2
- Main level bathrooms: 1
Primary bedroom
- Level: Main
- Area: 132
- Dimensions: 12 x 11
Bedroom 2
- Level: Main
- Area: 110
- Dimensions: 11 x 10
Bedroom 3
- Level: Main
- Area: 121
- Dimensions: 11 x 11
Bedroom 4
- Level: Basement
- Area: 90
- Dimensions: 10 x 9
Bathroom 1
- Features: Full
- Level: Main
Bathroom 2
- Features: Full
- Level: Basement
Family room
- Level: Basement
- Area: 252
- Dimensions: 21 x 12
Kitchen
- Level: Main
- Area: 156
- Dimensions: 13 x 12
Living room
- Level: Main
- Area: 247
- Dimensions: 19 x 13
Basement
- Area: 780
Heating
- Forced Air, Natural Gas
Cooling
- None
Appliances
- Included: Dishwasher, Dryer, Microwave, Range, Refrigerator, Washer
- Laundry: Main Level
Features
- Eat-in Kitchen, Pantry
- Basement: Partially Finished
- Has fireplace: No
- Fireplace features: None
Interior area
- Total structure area: 1,898
- Total interior livable area: 1,898 sqft
- Finished area above ground: 1,118
Property
Parking
- Total spaces: 4
- Parking features: 4+ Car Detached, Heated Garage, RV Access/Parking, Alley Access
- Garage spaces: 4
Accessibility
- Accessibility features: None
Features
- Exterior features: Dog Run
- Fencing: Back Yard
Lot
- Size: 6,534 sqft
- Dimensions: 6534
Details
- Additional structures: Workshop
- Parcel number: 11001056300051
- Special conditions: None of the Above
Construction
Type & style
- Home type: SingleFamily
- Architectural style: Ranch
- Property subtype: City Residential, Residential
Materials
- Wood/Hardboard
- Foundation: Concrete Perimeter
- Roof: Composition/Asphalt
Condition
- New construction: No
- Year built: 1916
Utilities & green energy
- Electric: Black Hills Energy
- Gas: Black Hills Energy
- Sewer: City Sewer
- Water: Public
- Utilities for property: Cable Connected
Community & neighborhood
Location
- Region: Cheyenne
- Subdivision: City Of Cheyenne
Other
Other facts
- Listing agreement: Y
- Listing terms: Consider All
Price history
| Date | Event | Price |
|---|---|---|
| 11/1/2024 | Sold | -- |
Source: | ||
| 9/24/2024 | Pending sale | $300,000$158/sqft |
Source: | ||
| 9/11/2024 | Price change | $300,000-1.6%$158/sqft |
Source: | ||
| 8/20/2024 | Price change | $305,000-1.6%$161/sqft |
Source: | ||
| 7/16/2024 | Listed for sale | $310,000+55.1%$163/sqft |
Source: | ||
Public tax history
| Year | Property taxes | Tax assessment |
|---|---|---|
| 2024 | $2,124 +3.1% | $30,032 +3.1% |
| 2023 | $2,060 +15.3% | $29,133 +17.7% |
| 2022 | $1,787 +9.3% | $24,761 +9.5% |
Find assessor info on the county website
Neighborhood: 82007
Nearby schools
GreatSchools rating
- 4/10Hebard Elementary SchoolGrades: PK-6Distance: 0.4 mi
- 2/10Johnson Junior High SchoolGrades: 7-8Distance: 1.3 mi
- 2/10South High SchoolGrades: 9-12Distance: 1.4 mi
