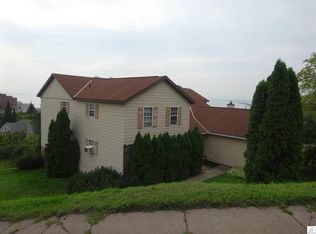Sold for $230,000 on 10/31/25
$230,000
202 E 7th St, Duluth, MN 55805
2beds
988sqft
Townhouse
Built in 1980
3,049 Square Feet Lot
$231,600 Zestimate®
$233/sqft
$1,456 Estimated rent
Home value
$231,600
$220,000 - $245,000
$1,456/mo
Zestimate® history
Loading...
Owner options
Explore your selling options
What's special
202 E 7th St, Duluth, MN 55805 is a townhome home that contains 988 sq ft and was built in 1980. It contains 2 bedrooms and 2 bathrooms. This home last sold for $230,000 in October 2025.
The Zestimate for this house is $231,600. The Rent Zestimate for this home is $1,456/mo.
Facts & features
Interior
Bedrooms & bathrooms
- Bedrooms: 2
- Bathrooms: 2
- Full bathrooms: 1
- 3/4 bathrooms: 1
Heating
- Other
Cooling
- Central
Features
- Basement: Unfinished
- Number of fireplaces: 1
Interior area
- Total interior livable area: 988 sqft
Property
Parking
- Total spaces: 1
- Parking features: Garage - Attached
Features
- Exterior features: Metal
Lot
- Size: 3,049 sqft
Details
- Parcel number: 010067300010
Construction
Type & style
- Home type: Townhouse
Materials
- Wood
Condition
- Year built: 1980
Utilities & green energy
- Sewer: City
Community & neighborhood
Location
- Region: Duluth
HOA & financial
HOA
- Has HOA: Yes
- HOA fee: $175 monthly
- Services included: Exterior Maintenance, Landscaping, Parking, Snow Removal, Building Insurance, Lawn Care
Other
Other facts
- Sale/Rent: For Sale
- Construction Status: Previously Owned
- Room Level 1: Main
- Room Level 2: Main
- Room Level 3: Main
- Room 3: Bedroom
- Room 4: Bathroom
- Room Level 7: Main
- Room Level 4: Main
- Room Level 5: Main
- Room Level 6: Main
- Assessments: Yes
- Fireplace Type: Gas
- Association Fee: Yes
- Classification: Homestead
- Room Level 8: Main
- Room Level 9: Main
- Association Fee Frequency: Monthly
- Occupied By: Owner
- Remodeled/Addition: Yes
- Room 6: Laundry Room
- Room 1: Master Bedroom
- Room 2: Bathroom
- Room 5: Storage Room
- Room 7: Kitchen
- Room 9: Living Room
- School District: Duluth #709
- Room 8: Dining Room
- Disclosures/Docs: Assoc Document, Disc./Condition Report
- Parking/Driveway: Driveway - Asphalt, Off Street
- Fireplace: Yes
- Fireplaces: 1
- Lot Description: Tree Coverage - Light, Corner Lot, High
- Main Floor Bedroom: 1
- Style: Condo/Townhouse
- Amenities: Main Floor Laundry, Walk-In Closet, Patio Door, Garage Door Opener, Drywalls, Hardwood Floors, Washer Hook-Ups, Dryer Hook-Ups
- Amenities-Exterior: Deck
- Association Fee Includes: Exterior Maintenance, Landscaping, Parking, Snow Removal, Building Insurance, Lawn Care
- Construction Type: Frame/Wood
- Dining: Combine with Kitchen
- Terms: Cash, Conventional, VA DVA, FHA
- View: Lake Superior, Panoramic, City Lights
- Appliances: Dishwasher, Dryer, Microwave, Range/Stove, Refrigerator, Washer
- Extra Rooms: Den/Office, Storage Room
- Heat: Electric, City Gas, Baseboard, Fireplace
- Roof: Asphalt Shingles
- Windows: Wood Frame
- Road Frontage: Paved, City, Sidewalk, Curb/Gutters
- Sewer: City
- Mechanicals: Water Heater-Electric
- Water: City
- Exterior: Vinyl
- Bath Description: Full Master, 3/4 Main Floor
- Restrictions/Covenants: Rentals not Permitted, Pets Not Allowed
- Amenities-Shared: Community Room
- Garage Features: Slab
Price history
| Date | Event | Price |
|---|---|---|
| 10/31/2025 | Sold | $230,000-32.2%$233/sqft |
Source: Public Record | ||
| 9/29/2025 | Price change | $339,000-3%$343/sqft |
Source: | ||
| 5/15/2025 | Listed for sale | $349,500+118.4%$354/sqft |
Source: | ||
| 12/3/2021 | Sold | $160,000-4.1%$162/sqft |
Source: | ||
| 11/3/2021 | Pending sale | $166,900$169/sqft |
Source: | ||
Public tax history
| Year | Property taxes | Tax assessment |
|---|---|---|
| 2024 | $1,952 +4.6% | $182,800 +16.1% |
| 2023 | $1,866 +20.4% | $157,500 +8.7% |
| 2022 | $1,550 +38.9% | $144,900 +24.2% |
Find assessor info on the county website
Neighborhood: Central Hillside
Nearby schools
GreatSchools rating
- 1/10Myers-Wilkins ElementaryGrades: PK-5Distance: 0.6 mi
- 3/10Lincoln Park Middle SchoolGrades: 6-8Distance: 3 mi
- 5/10Denfeld Senior High SchoolGrades: 9-12Distance: 4.1 mi
Schools provided by the listing agent
- District: Duluth #709
Source: The MLS. This data may not be complete. We recommend contacting the local school district to confirm school assignments for this home.

Get pre-qualified for a loan
At Zillow Home Loans, we can pre-qualify you in as little as 5 minutes with no impact to your credit score.An equal housing lender. NMLS #10287.
Sell for more on Zillow
Get a free Zillow Showcase℠ listing and you could sell for .
$231,600
2% more+ $4,632
With Zillow Showcase(estimated)
$236,232