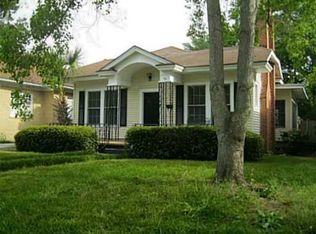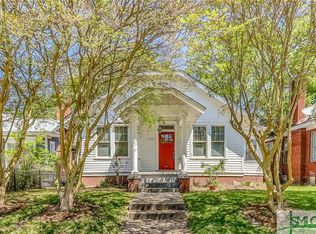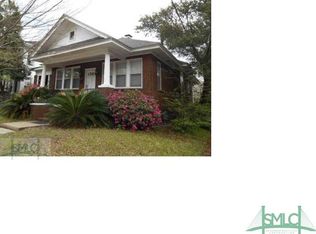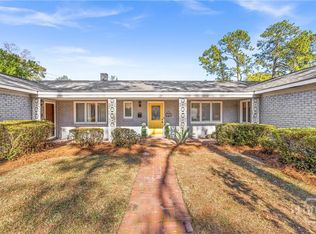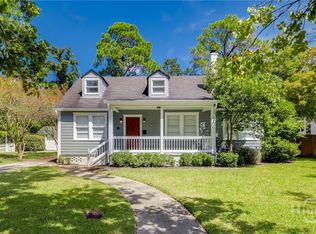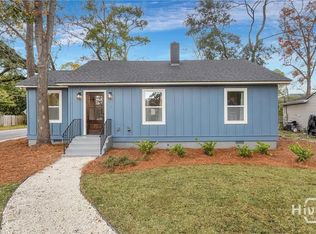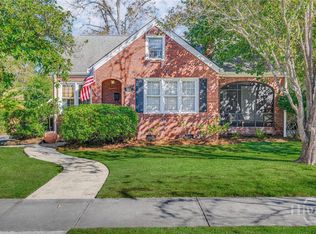Motivated Sellers!!! Sellers offering up to $3500 in closing cost with approved offer. Updated Ardsley Park Charmer listed way below appraised value!! 10 blocks away from the bustling Habersham Village. Beautifully updated to last the ever-changing trends. It has a well thought out layout. Main living and guest rooms located on the main level with the master suite encompassing the entire 2nd level. Lush backyard designed by a local landscape architect. Gorgeous Jane Pink Magnolia Tulip, Loquat Tree, little gem Magnolia, citrus tree and pink and white Crepe Myrtles adorn the grounds. Off-street parking with the ability to pull the behind a gate. Conveniently located on a bike lane that will take you wherever you need to go! Lovingly renovated and maintained. Complete kitchen remodel completed in 2023, walk in pantry. Storage space in this home is beyond compare. Home has been pre-inspected and is ready for immediate move-in
For sale
Price cut: $5K (12/4)
$635,000
202 E 51st Street, Savannah, GA 31405
4beds
2,013sqft
Est.:
Single Family Residence
Built in 1940
6,316.2 Square Feet Lot
$622,500 Zestimate®
$315/sqft
$-- HOA
What's special
Lush backyardOff-street parkingComplete kitchen remodelStorage space
- 70 days |
- 1,547 |
- 92 |
Zillow last checked: 8 hours ago
Listing updated: December 05, 2025 at 01:19pm
Listed by:
Danni Evans 713-444-4396,
Engel & Volkers
Source: Hive MLS,MLS#: SA340832 Originating MLS: Savannah Multi-List Corporation
Originating MLS: Savannah Multi-List Corporation
Tour with a local agent
Facts & features
Interior
Bedrooms & bathrooms
- Bedrooms: 4
- Bathrooms: 2
- Full bathrooms: 2
Heating
- Central, Electric
Cooling
- Central Air, Electric
Appliances
- Included: Dryer, Dishwasher, Electric Water Heater, Disposal, Microwave, Oven, Range, Refrigerator, Washer
- Laundry: In Hall
Features
- Ceiling Fan(s), Primary Suite, Other, Recessed Lighting, Sitting Area in Primary, Upper Level Primary, Wired for Sound, Programmable Thermostat
- Basement: None
- Attic: Other
- Number of fireplaces: 1
- Fireplace features: Gas, Living Room
- Common walls with other units/homes: No Common Walls
Interior area
- Total interior livable area: 2,013 sqft
Video & virtual tour
Property
Parking
- Parking features: Off Street, On Street
- Has uncovered spaces: Yes
Features
- Patio & porch: Patio, Deck, Front Porch
- Exterior features: Deck
- Fencing: Wood,Privacy,Yard Fenced
Lot
- Size: 6,316.2 Square Feet
- Features: Alley, Corner Lot, City Lot
Details
- Additional structures: Shed(s)
- Parcel number: 2009401009
- Zoning: R6
- Special conditions: Standard
Construction
Type & style
- Home type: SingleFamily
- Architectural style: Bungalow
- Property subtype: Single Family Residence
Materials
- Brick
- Foundation: Brick/Mortar, Raised
- Roof: Composition
Condition
- Year built: 1940
Utilities & green energy
- Electric: 220 Volts
- Sewer: Public Sewer
- Water: Public
- Utilities for property: Cable Available
Community & HOA
Community
- Subdivision: Ardsley Park
HOA
- Has HOA: No
Location
- Region: Savannah
Financial & listing details
- Price per square foot: $315/sqft
- Tax assessed value: $553,600
- Annual tax amount: $7,472
- Date on market: 10/1/2025
- Cumulative days on market: 452 days
- Listing agreement: Exclusive Right To Sell
- Listing terms: Cash,Conventional,1031 Exchange
- Inclusions: Alarm-Smoke/Fire, Ceiling Fans, Speakers; Wired
- Road surface type: Asphalt
Estimated market value
$622,500
$591,000 - $654,000
$2,663/mo
Price history
Price history
| Date | Event | Price |
|---|---|---|
| 12/4/2025 | Price change | $635,000-0.8%$315/sqft |
Source: | ||
| 11/18/2025 | Price change | $640,000-0.8%$318/sqft |
Source: | ||
| 11/1/2025 | Price change | $645,000-0.5%$320/sqft |
Source: | ||
| 10/15/2025 | Price change | $648,000-1.8%$322/sqft |
Source: | ||
| 10/1/2025 | Listed for sale | $660,000-0.8%$328/sqft |
Source: | ||
Public tax history
Public tax history
| Year | Property taxes | Tax assessment |
|---|---|---|
| 2024 | $6,434 -13.9% | $221,440 -13.4% |
| 2023 | $7,472 +27.6% | $255,840 +27.6% |
| 2022 | $5,856 +12.2% | $200,520 +18.4% |
Find assessor info on the county website
BuyAbility℠ payment
Est. payment
$3,673/mo
Principal & interest
$3075
Property taxes
$376
Home insurance
$222
Climate risks
Neighborhood: Ardsley Park
Nearby schools
GreatSchools rating
- 6/10Jacob G. Smith Elementary SchoolGrades: PK-5Distance: 0.6 mi
- 5/10Myers Middle SchoolGrades: 6-8Distance: 1.9 mi
- 1/10Beach High SchoolGrades: 9-12Distance: 1.2 mi
- Loading
- Loading
