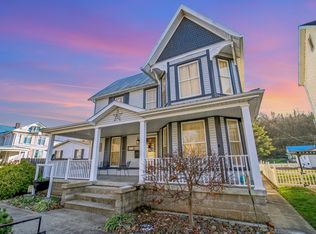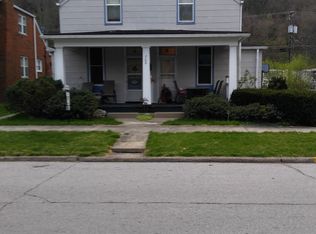Sold for $200,000 on 06/05/25
$200,000
202 E 4th St, Augusta, KY 41002
4beds
3,126sqft
Single Family Residence, Residential
Built in ----
8,276.4 Square Feet Lot
$199,500 Zestimate®
$64/sqft
$2,160 Estimated rent
Home value
$199,500
Estimated sales range
Not available
$2,160/mo
Zestimate® history
Loading...
Owner options
Explore your selling options
What's special
Step into timeless elegance with this Victorian gem in Historic Augusta, Kentucky! Enjoy views of the mighty Ohio River from your expansive covered front porch, perfect for relaxing and entertaining. Nestled outside the floodplain, you can take in the picturesque river views without worry. Additionally, there is beautiful original hardwood flooring throughout with the exception of two carpeted bedrooms.
The home features four spacious bedrooms and two full bathrooms, including a full bath on the main floor. With an attic providing ample storage, this home combines charm with practicality. The HVAC system is less than 10 years old, ensuring your comfort year-round. The property boasts both front and rear staircases, along with a screened-in back deck that invites you to enjoy the serene outdoors.
Conveniently located in the middle of all that Augusta has to offer, this Victorian beauty is a perfect blend of history and modern living. This vibrant golf cart community hosts fantastic events all year long. The distillery, winery, eateries and events draw people from all over the country to visit this charming river town. Don't miss your chance to make this extraordinary home yours.
Zillow last checked: 8 hours ago
Listing updated: July 05, 2025 at 10:16pm
Listed by:
Elizabeth Earick Dykes 513-675-8349,
Howard Hanna Real Estate Services
Bought with:
Elizabeth Earick Dykes, 223392
Howard Hanna Real Estate Services
Source: NKMLS,MLS#: 630231
Facts & features
Interior
Bedrooms & bathrooms
- Bedrooms: 4
- Bathrooms: 2
- Full bathrooms: 2
Primary bedroom
- Features: Hardwood Floors
- Level: Second
- Area: 270
- Dimensions: 18 x 15
Bedroom 2
- Features: Carpet Flooring
- Level: Second
- Area: 260
- Dimensions: 13 x 20
Bedroom 3
- Features: Carpet Flooring
- Level: Second
- Area: 198
- Dimensions: 18 x 11
Bedroom 4
- Features: Carpet Flooring
- Level: Second
- Area: 168
- Dimensions: 12 x 14
Bathroom 2
- Features: Full Finished Bath
- Level: Second
- Area: 108
- Dimensions: 12 x 9
Other
- Features: Walk-Out Access
- Level: First
- Area: 91
- Dimensions: 13 x 7
Dining room
- Features: Hardwood Floors
- Level: First
- Area: 252
- Dimensions: 18 x 14
Entry
- Features: Hardwood Floors
- Level: First
- Area: 160
- Dimensions: 8 x 20
Family room
- Features: Hardwood Floors
- Level: First
- Area: 300
- Dimensions: 15 x 20
Kitchen
- Features: Eat-in Kitchen
- Level: First
- Area: 238
- Dimensions: 14 x 17
Laundry
- Level: First
- Area: 60
- Dimensions: 6 x 10
Living room
- Features: Hardwood Floors
- Level: First
- Area: 270
- Dimensions: 18 x 15
Primary bath
- Features: Shower
- Level: First
- Area: 63
- Dimensions: 9 x 7
Heating
- Forced Air, Electric
Cooling
- Central Air
Appliances
- Included: Electric Range, Dishwasher, Dryer, Microwave, Refrigerator, Trash Compactor, Washer
- Laundry: Electric Dryer Hookup, Laundry Room, Main Level, Washer Hookup
Features
- Entrance Foyer, Eat-in Kitchen, Ceiling Fan(s), High Ceilings, Natural Woodwork
- Doors: Multi Panel Doors
- Windows: Wood Frames
- Attic: Storage
- Number of fireplaces: 4
- Fireplace features: Decorative, Inoperable
Interior area
- Total structure area: 3,126
- Total interior livable area: 3,126 sqft
Property
Parking
- Total spaces: 2
- Parking features: Garage, Garage Faces Side, On Street
- Garage spaces: 2
- Has uncovered spaces: Yes
Features
- Levels: Two
- Stories: 2
- Patio & porch: Covered, Deck, Enclosed, Porch
- Fencing: Partial
- Has view: Yes
- View description: Neighborhood, River
- Has water view: Yes
- Water view: River
Lot
- Size: 8,276 sqft
- Features: Cleared, Level
Details
- Additional structures: Shed(s)
- Parcel number: A12101
- Zoning description: Unzoned
Construction
Type & style
- Home type: SingleFamily
- Architectural style: Victorian
- Property subtype: Single Family Residence, Residential
Materials
- Vinyl Siding
- Foundation: Block, Stone
- Roof: Metal,Shingle
Condition
- Existing Structure
- New construction: No
Details
- Warranty included: Yes
Utilities & green energy
- Sewer: Public Sewer
- Water: Public
- Utilities for property: Cable Available, Natural Gas Available
Community & neighborhood
Location
- Region: Augusta
Other
Other facts
- Road surface type: Paved
Price history
| Date | Event | Price |
|---|---|---|
| 6/5/2025 | Sold | $200,000-35.2%$64/sqft |
Source: | ||
| 4/25/2025 | Pending sale | $308,500$99/sqft |
Source: | ||
| 2/28/2025 | Listed for sale | $308,500+137.3%$99/sqft |
Source: | ||
| 7/1/2001 | Sold | $130,000$42/sqft |
Source: Agent Provided | ||
Public tax history
| Year | Property taxes | Tax assessment |
|---|---|---|
| 2022 | $1,457 -2.5% | $130,000 |
| 2021 | $1,495 +1.4% | $130,000 |
| 2020 | $1,474 +2% | $130,000 |
Find assessor info on the county website
Neighborhood: 41002
Nearby schools
GreatSchools rating
- 3/10Augusta Independent SchoolGrades: PK-12Distance: 0.2 mi
Schools provided by the listing agent
- Elementary: Augusta Elementary
- Middle: Augusta Middle
- High: Augusta High
Source: NKMLS. This data may not be complete. We recommend contacting the local school district to confirm school assignments for this home.

Get pre-qualified for a loan
At Zillow Home Loans, we can pre-qualify you in as little as 5 minutes with no impact to your credit score.An equal housing lender. NMLS #10287.

