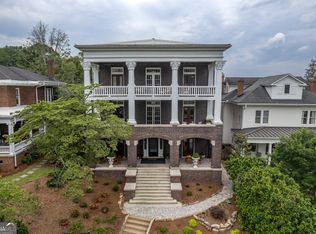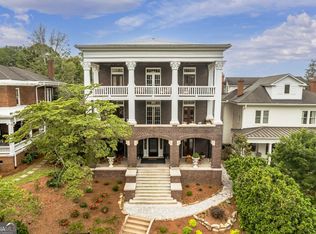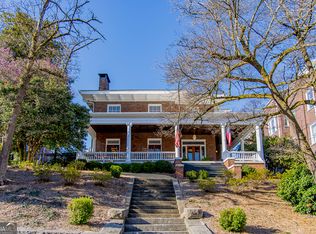Looking for the convenience of downtown living? Come see the Penthouse Unit at the Bella Vista Condominiums in the historic Between the Rivers neighborhood. This iconic building was built in the early 1900's with Greek Revival architectural style. Bella Vista is known for the beautiful Corinthian columns across the front, french doors leading onto the large porches and the amazing views of the clocktower and downtown Rome. This condo features 10' ceilings, spacious layout with 3971 sqft, wide plank hardwood floors, 2 private side porches, a 400 sqft front porch, new wiring, new plumbing, new HVAC system, sprinkler system, fire alarm system, 50 gal water heater and spray foam insulation. Stroll to downtown for restaurants, entertainment, or hit the trails to Ridge Ferry Park and the Rome Braves Stadium. Downtown living offers a convenient and active lifestyle. High speed internet with 1.2 gig download speed, water, sewer, trash pick up, lawn care, and exterior maintenance are included with the rent. Tenant would be responsible for the electric and gas services. This penthouse condo can be rented furnished for $4,000/month or unfurnished for $3,500/month. There are around 80 steps up to the penthouse unit. The building does not have an elevator. All parking is on the street. NO PETS ARE ALLOWED Copyright Georgia MLS. All rights reserved. Information is deemed reliable but not guaranteed.
This property is off market, which means it's not currently listed for sale or rent on Zillow. This may be different from what's available on other websites or public sources.


