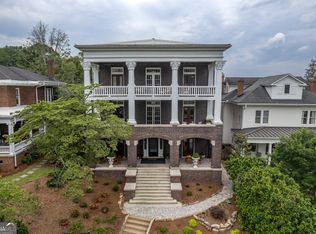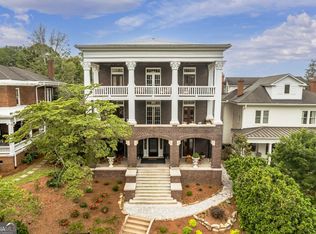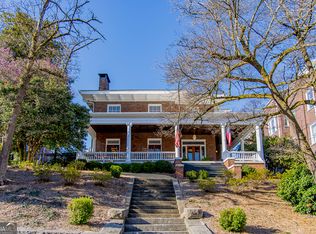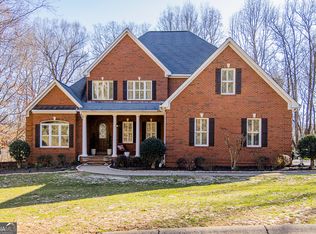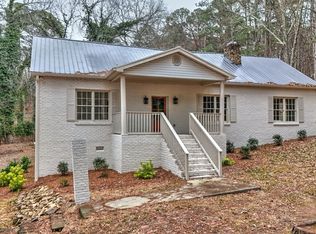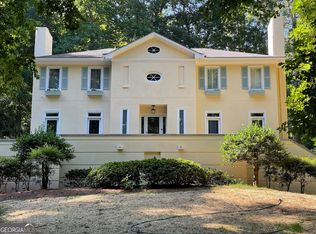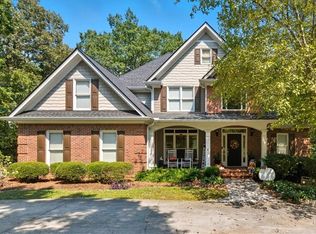Looking for the convenience of downtown living? Come see the Penthouse Unit at the Bella Vista Condominiums in the historic Between the Rivers neighborhood. This iconic building was built in the early 1900's with Greek Revival architectural style. Bella Vista is known for the beautiful Corinthian columns across the front, french doors leading onto the large porches and the amazing views of the clocktower and downtown Rome. The Bella Vista Condos have undergone an extensive four year renovation and are now on the market for the first time as individual condominiums. This condo features 10' ceilings, spacious layout with 3971+/- sqft, wide plank hardwood floors, 2 private side porches, a 400 sqft front porch, new wiring, new plumbing, new HVAC system, sprinkler system, fire alarm system, 50 gal water heater and spray foam insulation. Stroll to downtown for restaurants, entertainment, or hit the trails to Ridge Ferry Park and the Rome Braves Stadium. Downtown living offers a convenient and active lifestyle. HOA Fees are $350/month and include high speed internet with 1.2 gig download speed, water, sewer, trash pick up, lawn care, management, and insurance for exterior of building and common area.
Active
$835,000
202 E 4th Ave APT 5, Rome, GA 30161
5beds
3,863sqft
Est.:
Condominium, Mid Rise
Built in 1925
-- sqft lot
$804,000 Zestimate®
$216/sqft
$350/mo HOA
What's special
Greek revival architectural styleWide plank hardwood floorsNew plumbingNew hvac systemCorinthian columnsNew wiringSpray foam insulation
- 145 days |
- 412 |
- 23 |
Zillow last checked: 8 hours ago
Listing updated: October 29, 2025 at 10:06pm
Listed by:
Jason Free 770-324-5364,
Keller Williams Northwest
Source: GAMLS,MLS#: 10598270
Tour with a local agent
Facts & features
Interior
Bedrooms & bathrooms
- Bedrooms: 5
- Bathrooms: 4
- Full bathrooms: 3
- 1/2 bathrooms: 1
- Main level bathrooms: 3
- Main level bedrooms: 5
Rooms
- Room types: Den, Family Room, Laundry, Office
Dining room
- Features: Dining Rm/Living Rm Combo
Kitchen
- Features: Kitchen Island
Heating
- Central, Electric, Heat Pump
Cooling
- Ceiling Fan(s), Central Air, Electric, Heat Pump
Appliances
- Included: Dishwasher, Dryer, Electric Water Heater, Microwave, Oven/Range (Combo), Refrigerator, Stainless Steel Appliance(s)
- Laundry: Laundry Closet
Features
- Bookcases, Double Vanity, High Ceilings, Master On Main Level, Separate Shower, Soaking Tub, Tile Bath, Walk-In Closet(s)
- Flooring: Hardwood, Tile
- Windows: Double Pane Windows, Window Treatments
- Basement: Exterior Entry,Partial,Unfinished
- Attic: Pull Down Stairs
- Number of fireplaces: 2
- Fireplace features: Other
- Common walls with other units/homes: No Common Walls,No One Above
Interior area
- Total structure area: 3,863
- Total interior livable area: 3,863 sqft
- Finished area above ground: 3,863
- Finished area below ground: 0
Property
Parking
- Parking features: Detached
- Has garage: Yes
Features
- Levels: Three Or More
- Stories: 3
- Patio & porch: Porch
- Fencing: Privacy
- Has view: Yes
- View description: City
Lot
- Size: 7,405.2 Square Feet
- Features: Sloped
Details
- Parcel number: J14C 200
- Special conditions: Agent Owned
Construction
Type & style
- Home type: Condo
- Architectural style: Brick 4 Side
- Property subtype: Condominium, Mid Rise
- Attached to another structure: Yes
Materials
- Brick
- Foundation: Pillar/Post/Pier, Slab
- Roof: Metal
Condition
- Updated/Remodeled
- New construction: No
- Year built: 1925
Utilities & green energy
- Electric: 220 Volts
- Sewer: Public Sewer
- Water: Private
- Utilities for property: Cable Available, Electricity Available, High Speed Internet, Natural Gas Available, Sewer Connected, Water Available
Community & HOA
Community
- Features: Sidewalks, Street Lights, Near Public Transport, Near Shopping
- Security: Carbon Monoxide Detector(s), Fire Sprinkler System, Smoke Detector(s)
- Subdivision: Between The Rivers
HOA
- Has HOA: Yes
- Services included: Insurance, Maintenance Structure, Maintenance Grounds, Management Fee, Other, Pest Control, Reserve Fund, Security, Sewer, Trash, Water
- HOA fee: $4,200 annually
Location
- Region: Rome
Financial & listing details
- Price per square foot: $216/sqft
- Annual tax amount: $12,656
- Date on market: 9/5/2025
- Cumulative days on market: 145 days
- Listing agreement: Exclusive Right To Sell
- Listing terms: 1031 Exchange,Cash,Conventional,Owner 2nd
- Electric utility on property: Yes
Estimated market value
$804,000
$764,000 - $844,000
$3,434/mo
Price history
Price history
| Date | Event | Price |
|---|---|---|
| 10/27/2025 | Price change | $835,000-0.5%$216/sqft |
Source: | ||
| 10/17/2025 | Price change | $839,000-1.2%$217/sqft |
Source: | ||
| 9/30/2025 | Price change | $849,000-3%$220/sqft |
Source: | ||
| 7/15/2025 | Price change | $875,000-8.9%$227/sqft |
Source: | ||
| 3/10/2025 | Price change | $960,000-1.2%$249/sqft |
Source: | ||
Public tax history
Public tax history
Tax history is unavailable.BuyAbility℠ payment
Est. payment
$5,265/mo
Principal & interest
$3976
Property taxes
$647
Other costs
$642
Climate risks
Neighborhood: 30161
Nearby schools
GreatSchools rating
- 6/10East Central Elementary SchoolGrades: PK-6Distance: 1.4 mi
- 5/10Rome Middle SchoolGrades: 7-8Distance: 2.7 mi
- 6/10Rome High SchoolGrades: 9-12Distance: 2.6 mi
Schools provided by the listing agent
- Elementary: East Central
- Middle: Rome
- High: Rome
Source: GAMLS. This data may not be complete. We recommend contacting the local school district to confirm school assignments for this home.
- Loading
- Loading
