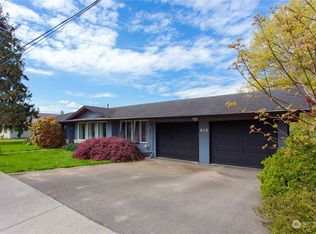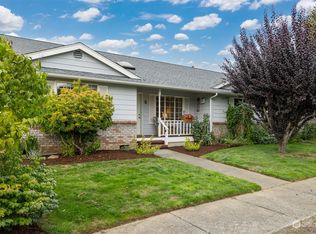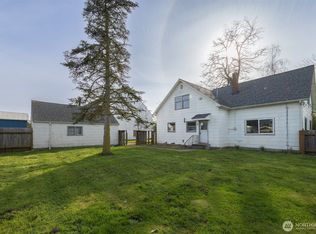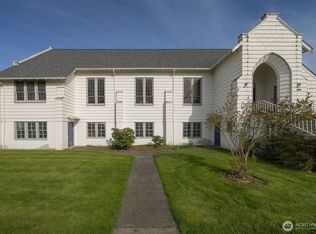Sold
Listed by:
John A. Vande Hoef,
RE/MAX Whatcom County, Inc.
Bought with: John L. Scott Bellingham
$477,000
202 E 3rd Street, Everson, WA 98247
3beds
1,415sqft
Single Family Residence
Built in 1979
0.28 Acres Lot
$478,100 Zestimate®
$337/sqft
$2,625 Estimated rent
Home value
$478,100
$435,000 - $526,000
$2,625/mo
Zestimate® history
Loading...
Owner options
Explore your selling options
What's special
CHARMING MOVE-IN READY HOME JUST BLOCKS AWAY FROM DOWNTOWN. Tucked in a quite, friendly community just 3 blocks away from the heart of downtown, and close to 3 different parks, this beautifully updated single level home blends comfort, style, and convenience. Step inside to discover a fully renovated interior featuring modern finishes, and thoughtful upgrades throughout. 3 bedroom 1.5 baths, dining room, kitchen with eating bar and walk in pantry. Sunken living room with cozy fireplace. Outside, You'll appreciate the low-maintenance exterior complete with a newer roof, spacious shed-perfect for storage, hobbies, gear and a chicken coop. Fully fenced and a private hedge. Oversized garage with work bench area. All appliances included.
Zillow last checked: 8 hours ago
Listing updated: June 12, 2025 at 04:02am
Listed by:
John A. Vande Hoef,
RE/MAX Whatcom County, Inc.
Bought with:
Brianna Robbins, 12673
John L. Scott Bellingham
Source: NWMLS,MLS#: 2356331
Facts & features
Interior
Bedrooms & bathrooms
- Bedrooms: 3
- Bathrooms: 2
- Full bathrooms: 1
- 1/2 bathrooms: 1
- Main level bathrooms: 2
- Main level bedrooms: 3
Primary bedroom
- Level: Main
Bedroom
- Level: Main
Bedroom
- Level: Main
Bathroom full
- Level: Main
Other
- Level: Main
Dining room
- Level: Main
Entry hall
- Level: Main
Kitchen with eating space
- Level: Main
Living room
- Level: Main
Utility room
- Level: Main
Heating
- Fireplace, Radiant, Electric, Natural Gas
Cooling
- None
Appliances
- Included: Dishwasher(s), Disposal, Double Oven, Dryer(s), Microwave(s), Refrigerator(s), Stove(s)/Range(s), Washer(s), Garbage Disposal
Features
- Bath Off Primary, Dining Room, Walk-In Pantry
- Flooring: Ceramic Tile, Vinyl Plank, Carpet
- Windows: Double Pane/Storm Window
- Basement: None
- Number of fireplaces: 1
- Fireplace features: Wood Burning, Main Level: 1, Fireplace
Interior area
- Total structure area: 1,415
- Total interior livable area: 1,415 sqft
Property
Parking
- Total spaces: 2
- Parking features: Attached Garage, RV Parking
- Attached garage spaces: 2
Features
- Levels: One
- Stories: 1
- Entry location: Main
- Patio & porch: Bath Off Primary, Ceramic Tile, Double Pane/Storm Window, Dining Room, Fireplace, Walk-In Pantry
- Has view: Yes
- View description: Mountain(s), Territorial
Lot
- Size: 0.28 Acres
- Features: Corner Lot, Curbs, Paved, Sidewalk, Cable TV, Fenced-Fully, High Speed Internet, Outbuildings, Patio, RV Parking
- Topography: Level
- Residential vegetation: Fruit Trees, Garden Space
Details
- Parcel number: 4004303110800000
- Zoning description: Jurisdiction: City
- Special conditions: Standard
Construction
Type & style
- Home type: SingleFamily
- Property subtype: Single Family Residence
Materials
- Wood Siding
- Foundation: Poured Concrete
- Roof: Composition
Condition
- Year built: 1979
Utilities & green energy
- Sewer: Sewer Connected
- Water: Public
- Utilities for property: Comcast/Ziply, Xfinity/Ziply
Community & neighborhood
Location
- Region: Everson
- Subdivision: Everson
Other
Other facts
- Listing terms: Cash Out,Conventional,FHA,USDA Loan,VA Loan
- Cumulative days on market: 5 days
Price history
| Date | Event | Price |
|---|---|---|
| 5/12/2025 | Sold | $477,000+2.6%$337/sqft |
Source: | ||
| 4/12/2025 | Pending sale | $465,000$329/sqft |
Source: | ||
| 4/8/2025 | Listed for sale | $465,000+138.5%$329/sqft |
Source: | ||
| 12/23/2015 | Sold | $195,000-9.3%$138/sqft |
Source: | ||
| 7/9/2015 | Pending sale | $215,000$152/sqft |
Source: Windermere Real Estate/Whatcom Inc. #799450 | ||
Public tax history
| Year | Property taxes | Tax assessment |
|---|---|---|
| 2024 | $3,774 +5.2% | $401,312 +2.5% |
| 2023 | $3,586 +2.2% | $391,482 +11% |
| 2022 | $3,510 +6.9% | $352,693 +21% |
Find assessor info on the county website
Neighborhood: 98247
Nearby schools
GreatSchools rating
- 6/10Nooksack Elementary SchoolGrades: PK-5Distance: 1.6 mi
- 5/10Nooksack Valley Middle SchoolGrades: 6-8Distance: 0.7 mi
- 6/10Nooksack Valley High SchoolGrades: 7-12Distance: 3.3 mi
Schools provided by the listing agent
- Elementary: Nooksack Elem
- Middle: Nooksack Vly Mid
- High: Nooksack Vly High
Source: NWMLS. This data may not be complete. We recommend contacting the local school district to confirm school assignments for this home.

Get pre-qualified for a loan
At Zillow Home Loans, we can pre-qualify you in as little as 5 minutes with no impact to your credit score.An equal housing lender. NMLS #10287.



