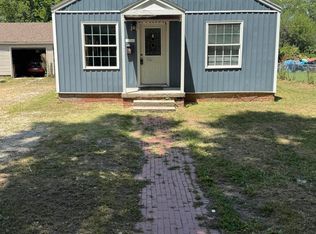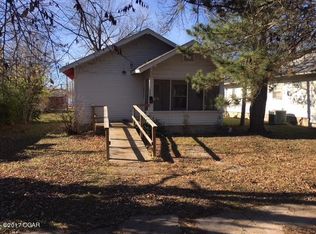!!! New AC Unit being installed!!! Recently updated 2 bedroom 1 bathroom home in Baxter Springs, KS. New metal roof, vinyl siding, central gas heat. All new windows, paint throughout the home and new electrical inside the home has been ran. The open floor plan and large spacious kitchen are very inviting as you enter the home. The split floor plan bedrooms separated by the hallway and bathroom in between. The detached 1 car garage has also had new vinyl siding installed with separate breaker panel and water ran so easy hookup for a utility sink for the mechanic in the family. Call today to view this home!
This property is off market, which means it's not currently listed for sale or rent on Zillow. This may be different from what's available on other websites or public sources.


