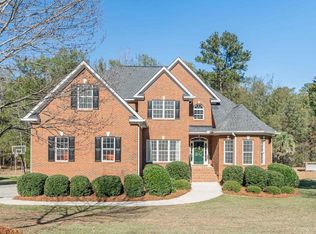Welcome home to your own private "Oasis at 7 Palms". This completely remodeled 5 bedroom 3.5 bath home with over 4300 square feet plus a finished bonus room is ideal for a large or blended family. Located on a large landscaped and quiet lot in the prestigious Rolling Creek subdivision with over 1000 feet of gorgeous multi-level outdoor living space and 7 mature palm trees surrounding your inviting private swimming pool. The home backs up to woods for your private enjoyment ideal for grilling out, entertaining, recreation, and relaxation. The completely modernized upgrades include new interior paint, carpet, stainless steel appliances and gorgeous gas stone fireplace that towers to high ceilings. The pool has new liner, pump and filter. New zoned HVAC ,gas furnace and air handlers for comfort, and ideal for working at home with large office and views. Your smart home offers music, thermostats, garage doors, irrigation system controlled by your smart phone. Ten minutes from Lake Murray marina for you boaters who love what the lake offers from fishing, cruising, skiing and sailing. Excellent school district and easy access to I-26, shopping, offices, restaurants and entertainment. Your large finished room over garage offers flex space for home business, exercise, media, hobby, or additional 6th bedroom with closet. A unique home awaits the fortunate new owners to make happy lasting memories.
This property is off market, which means it's not currently listed for sale or rent on Zillow. This may be different from what's available on other websites or public sources.
