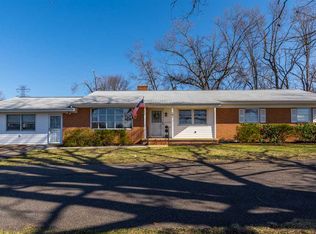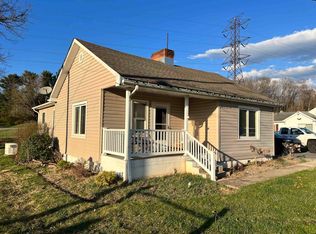Closed
$258,000
202 Dooms Crossing Rd, Waynesboro, VA 22980
2beds
1,001sqft
Single Family Residence
Built in 1950
0.48 Acres Lot
$246,100 Zestimate®
$258/sqft
$1,397 Estimated rent
Home value
$246,100
$234,000 - $261,000
$1,397/mo
Zestimate® history
Loading...
Owner options
Explore your selling options
What's special
DID THIS NEWLY RENOVATED 1950s BUNGALOW JUST GIVE ME A HUG? Maybe it's just the sunshine flooding through the huge tilt sash windows, but the modern upgrades of white cabinetry, granite, custom tile shower, LVP flooring, and the stainless appliance suite seamlessly unite in preserving the original soul of the home where love has lived through generations of family gatherings, cookouts, fourth of July celebrations, and countless cherished moments that often spill out to the expansive, partially covered patio. Feel the heartbeat of this home as it cradles your own dreams and memories, from the front porch swing to the attached "smokehouse" mancave, "love grows best in little houses just like this". Don't miss the opportunity to become the next steward of this special home, your happy place, situated on almost a half-acre in the Wilson school district.
Zillow last checked: 8 hours ago
Listing updated: June 05, 2025 at 10:40am
Listed by:
DUANE TURNER 540-294-4663,
OLD DOMINION REALTY INC - AUGUSTA
Bought with:
CHARITY COX, 225070176
LONG & FOSTER REAL ESTATE INC STAUNTON/WAYNESBORO
Source: CAAR,MLS#: 662776 Originating MLS: Greater Augusta Association of Realtors Inc
Originating MLS: Greater Augusta Association of Realtors Inc
Facts & features
Interior
Bedrooms & bathrooms
- Bedrooms: 2
- Bathrooms: 1
- Full bathrooms: 1
- Main level bathrooms: 1
- Main level bedrooms: 2
Bedroom
- Level: First
Bedroom
- Level: First
Bathroom
- Level: First
Other
- Level: First
Kitchen
- Level: First
Heating
- Central, Heat Pump
Cooling
- Central Air, Heat Pump
Appliances
- Included: Dishwasher, ENERGY STAR Qualified Dishwasher, ENERGY STAR Qualified Refrigerator, Electric Range, Microwave, Refrigerator
- Laundry: Washer Hookup, Dryer Hookup
Features
- Primary Downstairs, Remodeled
- Flooring: Luxury Vinyl Plank
- Windows: Double Pane Windows, Insulated Windows, Tilt-In Windows
- Basement: Crawl Space
Interior area
- Total structure area: 1,241
- Total interior livable area: 1,001 sqft
- Finished area above ground: 1,001
- Finished area below ground: 0
Property
Features
- Levels: One
- Stories: 1
- Patio & porch: Concrete, Covered, Front Porch, Patio, Porch
- Exterior features: Fence
- Fencing: Partial
Lot
- Size: 0.48 Acres
- Features: Garden, Level
Details
- Additional structures: Shed(s)
- Parcel number: 8157
- Zoning description: GA General Agricultural
Construction
Type & style
- Home type: SingleFamily
- Architectural style: Bungalow
- Property subtype: Single Family Residence
Materials
- Stick Built, Vinyl Siding
- Foundation: Block
- Roof: Architectural,Composition,Shingle
Condition
- Updated/Remodeled
- New construction: No
- Year built: 1950
Utilities & green energy
- Sewer: Conventional Sewer
- Water: Public
- Utilities for property: Cable Available, Fiber Optic Available
Community & neighborhood
Location
- Region: Waynesboro
- Subdivision: NONE
Price history
| Date | Event | Price |
|---|---|---|
| 6/4/2025 | Sold | $258,000+3.4%$258/sqft |
Source: | ||
| 5/6/2025 | Pending sale | $249,490$249/sqft |
Source: | ||
| 5/1/2025 | Listed for sale | $249,490$249/sqft |
Source: | ||
| 4/9/2025 | Pending sale | $249,490$249/sqft |
Source: | ||
| 4/4/2025 | Listed for sale | $249,490+66.3%$249/sqft |
Source: | ||
Public tax history
| Year | Property taxes | Tax assessment |
|---|---|---|
| 2025 | $716 -1.1% | $137,600 -1.1% |
| 2024 | $723 +41.6% | $139,100 +71.5% |
| 2023 | $511 | $81,100 |
Find assessor info on the county website
Neighborhood: 22980
Nearby schools
GreatSchools rating
- 6/10Cassell Elementary SchoolGrades: PK-5Distance: 1.8 mi
- 4/10Wilson Middle SchoolGrades: 6-8Distance: 7.2 mi
- 4/10Wilson Memorial High SchoolGrades: 9-12Distance: 7.1 mi
Schools provided by the listing agent
- Elementary: Hugh K. Cassell
- Middle: Wilson
- High: Wilson Memorial
Source: CAAR. This data may not be complete. We recommend contacting the local school district to confirm school assignments for this home.

Get pre-qualified for a loan
At Zillow Home Loans, we can pre-qualify you in as little as 5 minutes with no impact to your credit score.An equal housing lender. NMLS #10287.

