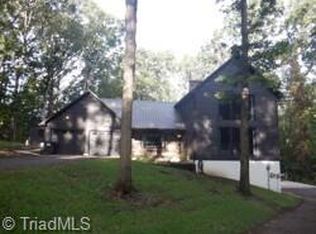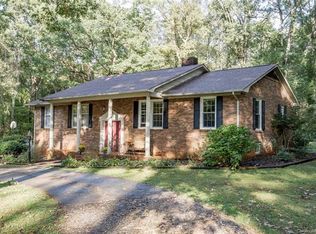Beautifully updated 4 bedroom, 3 bathroom Brick ranch with a fully finished basement in Tomlin Forest. Located on over 2 acres and meticulously maintained!! On the main level you have the master bedroom, two guest rooms, living room, dining room, laundry room and kitchen. Gorgeous features including hardwood floors, granite countertops, tile showers, spacious closets and a finished basement for entertaining. The master bedroom has 2 closets and a full bathroom with a walk-in tile shower. The kitchen has quartz countertops, breakfast bar and opens to the dining room and living room. Downstairs you'll find a third guest bedroom, full bathroom, workout area, and large den that includes a pool table, bar area and gorgeous floor to ceiling fireplace!!
This property is off market, which means it's not currently listed for sale or rent on Zillow. This may be different from what's available on other websites or public sources.


