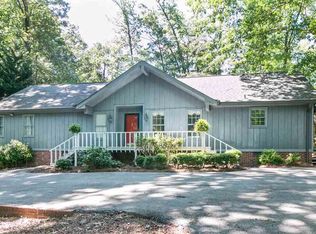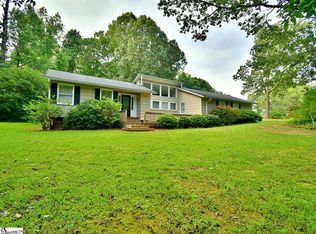Sold for $255,000
$255,000
202 Derby Ln, Clinton, SC 29325
3beds
1,456sqft
Single Family Residence, Residential
Built in ----
0.45 Acres Lot
$260,300 Zestimate®
$175/sqft
$1,555 Estimated rent
Home value
$260,300
Estimated sales range
Not available
$1,555/mo
Zestimate® history
Loading...
Owner options
Explore your selling options
What's special
Discover your own private oasis at 202 Derby Lane. This 3-bedroom, 2-bath home nestled on approximately .45 acres offers the perfect blend of comfort and tranquility. Imagine sipping sweet tea on your expansive deck while overlooking the sparkling in-ground pool and rejuvenating hot tub. Inside, vaulted ceilings create an airy ambiance, while a cozy fireplace with gas logs invites you to unwind. The kitchen boasts ample counter space and seamlessly flows into the dining area, perfect for hosting intimate gatherings. Unwind in your spacious master suite featuring a private bathroom, your own personal retreat after a long day. Upstairs is another full bedroom and bathroom with spacious loft that offers flex space- a home office, hobby room, or gym equipment. Embrace the peace and quiet of your .45 acre wooded haven, perfect for nature lovers. Host barbeques on the expansive deck or explore the surrounding beauty. Conveniently located near shopping and necessities- within walking distance of the elementary school! Don't miss your chance to own a piece of paradise – contact us today to schedule a showing!
Zillow last checked: 8 hours ago
Listing updated: September 25, 2024 at 12:19pm
Listed by:
Susan Waters 864-380-0402,
BHHS C Dan Joyner - Midtown,
Heather Hardee Tiller,
BHHS C Dan Joyner - Midtown
Bought with:
Tracy Roberts
Keller Williams DRIVE
Source: Greater Greenville AOR,MLS#: 1533923
Facts & features
Interior
Bedrooms & bathrooms
- Bedrooms: 3
- Bathrooms: 3
- Full bathrooms: 2
- 1/2 bathrooms: 1
- Main level bathrooms: 1
- Main level bedrooms: 2
Primary bedroom
- Area: 252
- Dimensions: 18 x 14
Bedroom 2
- Area: 132
- Dimensions: 11 x 12
Bedroom 3
- Area: 168
- Dimensions: 14 x 12
Primary bathroom
- Features: Full Bath, Shower Only
Dining room
- Area: 143
- Dimensions: 11 x 13
Kitchen
- Area: 140
- Dimensions: 14 x 10
Living room
- Area: 406
- Dimensions: 29 x 14
Heating
- Forced Air, Natural Gas
Cooling
- Central Air
Appliances
- Included: Dishwasher, Dryer, Washer, Electric Oven, Microwave, Gas Water Heater
- Laundry: In Kitchen
Features
- 2 Story Foyer, Vaulted Ceiling(s), Countertops-Other
- Flooring: Carpet, Vinyl
- Doors: Storm Door(s)
- Windows: Tilt Out Windows
- Basement: None
- Number of fireplaces: 1
- Fireplace features: Gas Log
Interior area
- Total structure area: 1,830
- Total interior livable area: 1,456 sqft
Property
Parking
- Parking features: See Remarks, Driveway, Gravel
- Has uncovered spaces: Yes
Features
- Levels: Two
- Stories: 2
- Patio & porch: Deck, Porch
- Has private pool: Yes
- Pool features: In Ground
- Has spa: Yes
- Spa features: Private
Lot
- Size: 0.45 Acres
- Dimensions: 107 x 199 x 121 x 196
- Features: Wooded, 1/2 Acre or Less
Details
- Parcel number: 9012901040
Construction
Type & style
- Home type: SingleFamily
- Architectural style: Rustic
- Property subtype: Single Family Residence, Residential
Materials
- Wood Siding
- Foundation: Crawl Space
- Roof: Composition
Details
- Builder name: King Construction
Utilities & green energy
- Sewer: Public Sewer
- Water: Public
Community & neighborhood
Security
- Security features: Security System Owned
Community
- Community features: None
Location
- Region: Clinton
- Subdivision: None
Price history
| Date | Event | Price |
|---|---|---|
| 9/20/2024 | Sold | $255,000+2%$175/sqft |
Source: | ||
| 8/15/2024 | Contingent | $249,900$172/sqft |
Source: | ||
| 8/13/2024 | Listed for sale | $249,900$172/sqft |
Source: | ||
| 8/7/2024 | Contingent | $249,900$172/sqft |
Source: | ||
| 8/3/2024 | Listed for sale | $249,900$172/sqft |
Source: | ||
Public tax history
Tax history is unavailable.
Neighborhood: 29325
Nearby schools
GreatSchools rating
- 6/10Clinton Elementary SchoolGrades: K-5Distance: 0.3 mi
- 4/10Bell Street Middle SchoolGrades: 6-8Distance: 2.5 mi
- 6/10Clinton High SchoolGrades: 9-12Distance: 3 mi
Schools provided by the listing agent
- Elementary: Clinton
- Middle: Bell Street
- High: Clinton
Source: Greater Greenville AOR. This data may not be complete. We recommend contacting the local school district to confirm school assignments for this home.
Get a cash offer in 3 minutes
Find out how much your home could sell for in as little as 3 minutes with a no-obligation cash offer.
Estimated market value$260,300
Get a cash offer in 3 minutes
Find out how much your home could sell for in as little as 3 minutes with a no-obligation cash offer.
Estimated market value
$260,300

