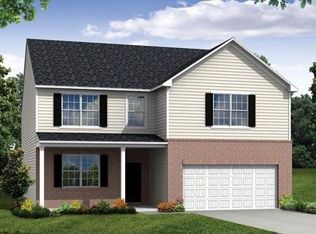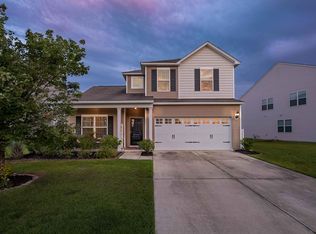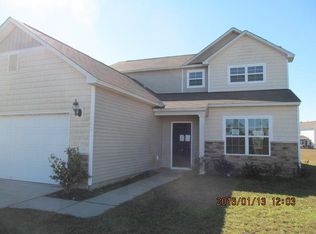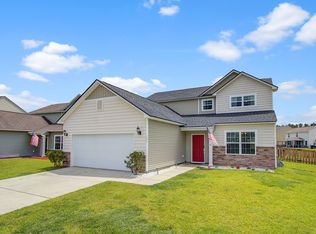Closed
$445,000
202 Decatur Dr, Summerville, SC 29486
6beds
3,617sqft
Single Family Residence
Built in 2012
8,276.4 Square Feet Lot
$451,300 Zestimate®
$123/sqft
$3,260 Estimated rent
Home value
$451,300
$429,000 - $474,000
$3,260/mo
Zestimate® history
Loading...
Owner options
Explore your selling options
What's special
**A $13,000 SIX SEATER GOLF CART CONVEYS WITH AN ACCEPTABLE OFFER** **$10k CARPET/FLOOR ALLOWANCE AT CLOSING** Have you ever wanted to live in a top master planned community in the country where you can ride golf carts around all day??! Well look no further, here it is at a FANTASTIC price! As you pull up to the home, you'll instantly notice that the home is on a big corner lot, the large driveway, and beautiful landscaping! The home has a full gutter system, a full front porch, and a two car garage. As you enter the home, you'll be greeted with tall, smooth ceilings, lots of natural light, and hardwood floors throughout! As soon as you walk in, you'll walk into a sitting/reading room that you can use for many things. As you continue, to the right will be a large downstairs bedroombathroom, and mud room. You will then venture into the open concept living area where you'll find a large living room with a gas fireplace. The kitchen has TONS of cabinets for storage, a kitchen island, granite countertops, a desk area for homework or work, stainless steel appliances, and a big, walk-in pantry! As you venture upstairs, you'll walk up into most of the living space of the home. Upstairs alone there are five bedrooms and three bathrooms. All of the guest rooms are very big and one room is MUCH large than the others with plenty of space. As you walk into the primary bedroom, you'll be shocked by the amount of space that is in here! This room can fit a king sized bed, multiple dressers, couches, and still have plenty of room to spare! The primary bathroom has double vanities, tiled flooring, and a big walk-in closet! Upstairs also has a very large walk-in laundry room also. As you venture outside to the back, you'll step onto the screened-in back porch where you can sit and relax in the evenings, watch the beautiful sunsets we have, and watch your four-legged friends play in the large, privately fenced-in backyard! The amenities in this neighborhood are arguably one of the best in all of Cane Bay Plantation. It has a HUGE pool, and very big pavilion where you can host parties and get togethers, a fenced-in playground, and lots of open green space! There's nothing like it in here! All three schools are located right here in Cane Bay Plantation also! Cane Bay Plantation is a golf cart community with golf cart/walk/jog trails from the front to back for miles, shopping and restaurants at the front, and plenty more coming! There is plenty to do here and it has the largest YMCA on the east coast. There are events throughout the entire year such as food truck nights every night in a different community, golf cart parades, poker runs on the golf carts, neighborhood get togethers, fishing tournaments, and much more! Why wouldn't you want to hop in your golf cart and just ride up to the front for dinner or to grocery store? Come check out this beautiful home and don't miss out on this amazing opportunity! **WILL DO GOLF CART TOURS UPON REQUEST**
Zillow last checked: 8 hours ago
Listing updated: April 15, 2023 at 08:58pm
Listed by:
The Boulevard Company
Bought with:
Carolina One Real Estate
Source: CTMLS,MLS#: 23002480
Facts & features
Interior
Bedrooms & bathrooms
- Bedrooms: 6
- Bathrooms: 4
- Full bathrooms: 4
Heating
- Electric
Cooling
- Central Air
Appliances
- Laundry: Electric Dryer Hookup, Washer Hookup, Laundry Room
Features
- Ceiling - Smooth, Tray Ceiling(s), High Ceilings, Garden Tub/Shower, Kitchen Island, Walk-In Closet(s), Ceiling Fan(s), Formal Living, Pantry
- Flooring: Carpet, Ceramic Tile, Wood
- Number of fireplaces: 1
- Fireplace features: Gas, Gas Log, Living Room, One
Interior area
- Total structure area: 3,617
- Total interior livable area: 3,617 sqft
Property
Parking
- Total spaces: 2
- Parking features: Garage, Attached, Garage Door Opener
- Attached garage spaces: 2
Features
- Levels: Two
- Stories: 2
- Entry location: Ground Level
- Patio & porch: Front Porch, Screened
- Exterior features: Rain Gutters
- Fencing: Privacy,Wood
Lot
- Size: 8,276 sqft
- Features: 0 - .5 Acre, Level
Details
- Parcel number: 1950601132
Construction
Type & style
- Home type: SingleFamily
- Architectural style: Traditional
- Property subtype: Single Family Residence
Materials
- Brick Veneer, Vinyl Siding
- Foundation: Slab
- Roof: Architectural
Condition
- New construction: No
- Year built: 2012
Utilities & green energy
- Sewer: Public Sewer
- Water: Public
- Utilities for property: BCW & SA, Berkeley Elect Co-Op, Dominion Energy
Community & neighborhood
Community
- Community features: Dog Park, Park, Pool, Tennis Court(s), Trash, Walk/Jog Trails
Location
- Region: Summerville
- Subdivision: Cane Bay Plantation
Other
Other facts
- Listing terms: Any,Cash,Conventional,FHA,USDA Loan,VA Loan
Price history
| Date | Event | Price |
|---|---|---|
| 4/14/2023 | Sold | $445,000-3.2%$123/sqft |
Source: | ||
| 3/1/2023 | Listing removed | -- |
Source: | ||
| 2/3/2023 | Listed for sale | $459,900+2.2%$127/sqft |
Source: | ||
| 1/12/2023 | Listing removed | -- |
Source: | ||
| 10/25/2022 | Price change | $449,900-4.3%$124/sqft |
Source: | ||
Public tax history
| Year | Property taxes | Tax assessment |
|---|---|---|
| 2024 | $6,657 +1664.7% | $26,990 +109.9% |
| 2023 | $377 +4.5% | $12,860 |
| 2022 | $361 -89.7% | $12,860 -24.8% |
Find assessor info on the county website
Neighborhood: 29486
Nearby schools
GreatSchools rating
- 6/10Cane Bay MiddleGrades: 5-8Distance: 0.4 mi
- 8/10Cane Bay High SchoolGrades: 9-12Distance: 0.6 mi
- 9/10Cane Bay Elementary SchoolGrades: PK-4Distance: 0.5 mi
Schools provided by the listing agent
- Elementary: Cane Bay
- Middle: Cane Bay
- High: Cane Bay High School
Source: CTMLS. This data may not be complete. We recommend contacting the local school district to confirm school assignments for this home.
Get a cash offer in 3 minutes
Find out how much your home could sell for in as little as 3 minutes with a no-obligation cash offer.
Estimated market value
$451,300



