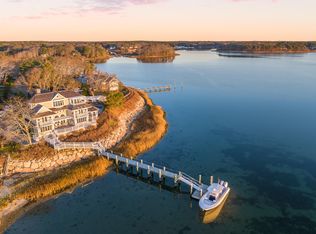Sold for $6,000,000 on 05/23/23
$6,000,000
202 Daniels Island Road, Mashpee, MA 02649
5beds
7,298sqft
Single Family Residence
Built in 2001
0.78 Acres Lot
$7,162,600 Zestimate®
$822/sqft
$5,892 Estimated rent
Home value
$7,162,600
$6.37M - $8.02M
$5,892/mo
Zestimate® history
Loading...
Owner options
Explore your selling options
What's special
One-of-a-kind waterfront residence located on the highest point of Daniels Island with a private dock and views out to Popponesset Bay and Nantucket Sound. This turnkey home offers quality construction and over 7,000 square feet of gracious living space. The first floor includes an impressive kitchen outfitted with Viking and SubZero appliances. A large dining room, two living rooms with fireplaces, an en suite bedroom, and a powder room off the double-height ceiling entryway complete the first level. Upstairs is an incredible primary suite with vaulted ceilings, a large walk-in closet, and a deck with bird's eye views of the bay. Two more spacious bedrooms enjoy water views over Ockway Bay and have access to a shared deck. The lower level offers an abundance of natural light and views from a wall of patio doors leading out to the lawn. Other highlights include a gym, wet bar, and media room. Above the two-car garage is a separate guest suite with vaulted ceilings and oversized windows. Enjoy spectacular sunrises and sunsets from the multiple decks, patio areas, and a stone fire pit, all perched high above the water's edge.
Zillow last checked: 8 hours ago
Listing updated: August 28, 2024 at 10:10pm
Listed by:
Paul E Grover pgrover@robertpaul.com,
Berkshire Hathaway HomeServices Robert Paul Properties
Bought with:
Jason N Fredman, 9052076
New Seabury Sotheby's International Realty
Dorothy M Oosterman, 122300
New Seabury Sotheby's International Realty
Source: CCIMLS,MLS#: 22205964
Facts & features
Interior
Bedrooms & bathrooms
- Bedrooms: 5
- Bathrooms: 7
- Full bathrooms: 5
- 1/2 bathrooms: 2
Heating
- Forced Air
Cooling
- Central Air
Appliances
- Included: Gas Water Heater
Features
- Flooring: Hardwood, Tile
- Basement: Finished,Interior Entry,Full
- Has fireplace: No
Interior area
- Total structure area: 7,298
- Total interior livable area: 7,298 sqft
Property
Parking
- Total spaces: 2
- Parking features: Garage
- Garage spaces: 2
Features
- Stories: 2
- Exterior features: Private Yard
- Has view: Yes
- Has water view: Yes
- Water view: Bay/Harbor
- Waterfront features: Bay, Private, Ocean Front
- Body of water: Ockway Bay
Lot
- Size: 0.78 Acres
Details
- Parcel number: 100230
- Zoning: R3
- Special conditions: None
Construction
Type & style
- Home type: SingleFamily
- Property subtype: Single Family Residence
Materials
- Shingle Siding
- Foundation: Block
- Roof: Shingle, Wood
Condition
- Actual
- New construction: No
- Year built: 2001
Utilities & green energy
- Sewer: Other, Private Sewer
Community & neighborhood
Location
- Region: Mashpee
HOA & financial
HOA
- Has HOA: Yes
- HOA fee: $500 annually
- Amenities included: Road Maintenance
Other
Other facts
- Listing terms: Cash
- Road surface type: Paved
Price history
| Date | Event | Price |
|---|---|---|
| 5/23/2023 | Sold | $6,000,000-13.7%$822/sqft |
Source: | ||
| 2/13/2023 | Pending sale | $6,950,000$952/sqft |
Source: | ||
| 2/13/2023 | Contingent | $6,950,000$952/sqft |
Source: MLS PIN #73058804 Report a problem | ||
| 11/16/2022 | Listed for sale | $6,950,000+69.5%$952/sqft |
Source: MLS PIN #73058804 Report a problem | ||
| 1/25/2002 | Sold | $4,100,000+465.5%$562/sqft |
Source: Public Record Report a problem | ||
Public tax history
| Year | Property taxes | Tax assessment |
|---|---|---|
| 2025 | $41,034 +17.2% | $6,198,500 +13.8% |
| 2024 | $35,018 -26.3% | $5,446,000 -19.7% |
| 2023 | $47,525 -2.1% | $6,779,600 +14.1% |
Find assessor info on the county website
Neighborhood: 02649
Nearby schools
GreatSchools rating
- NAKenneth Coombs SchoolGrades: PK-2Distance: 2.5 mi
- 5/10Mashpee High SchoolGrades: 7-12Distance: 2.8 mi
Schools provided by the listing agent
- District: Mashpee
Source: CCIMLS. This data may not be complete. We recommend contacting the local school district to confirm school assignments for this home.
Sell for more on Zillow
Get a free Zillow Showcase℠ listing and you could sell for .
$7,162,600
2% more+ $143K
With Zillow Showcase(estimated)
$7,305,852