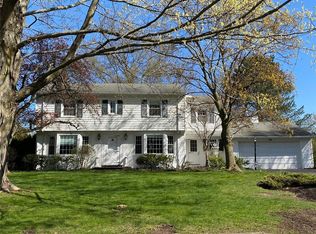Closed
$585,000
202 Danbury Cir S, Rochester, NY 14618
4beds
2,331sqft
Single Family Residence
Built in 1959
0.35 Acres Lot
$625,500 Zestimate®
$251/sqft
$3,978 Estimated rent
Maximize your home sale
Get more eyes on your listing so you can sell faster and for more.
Home value
$625,500
$569,000 - $682,000
$3,978/mo
Zestimate® history
Loading...
Owner options
Explore your selling options
What's special
PHOTOS HAVE BEEN REMOVED AT THE REQUEST OF THE BUYER.
There are not enough words to describe this MEADOWBROOK DREAM! Everything about this PRISTINE home screams pride of ownership. Outstanding attention to detail throughout & all of the important updates!A stunning black & white EIK has a BFST bar, countless cabinets & pantry spaces, plus S/S appls including a special Bertazzoni gas range w/convection. Just beyond the EIK you will find a super mudroom, 1st fl laundry & sunny powder rm. An expansive liv rm features large windows, gas FP & adjoins a din rm w/access to screened porch overlooking backyard & refreshing in-ground pool! Upstairs includes a primary bedrm adjoining a full ba, plus 2 addl bedrms, all with great closets. A few steps down from the main level is a spacious & bright fam rm w/built-in cabinets & shelves, plus 4th bedrm & fabulous updated full bath. The BSMT is squeaky clean & dry & has great storage space. HDWD floors, central air, 2 car gar, generator hook up, covered front porch, replacement windows & GORGEOUS perennial gardens are only the beginning! Tear-off roof-'19, furnace, AC, driveway-'15. Open houses Fri 6/14 (5-7) & Sat 6/15 (12-2) Delayed negotiation form on file, please submit offers by 12pm on 6/18
Zillow last checked: 8 hours ago
Listing updated: October 15, 2025 at 04:15am
Listed by:
Angela F. Brown 585-362-8589,
Keller Williams Realty Greater Rochester
Bought with:
Paul J. Manuse, 10401308111
RE/MAX Realty Group
Source: NYSAMLSs,MLS#: R1544540 Originating MLS: Rochester
Originating MLS: Rochester
Facts & features
Interior
Bedrooms & bathrooms
- Bedrooms: 4
- Bathrooms: 3
- Full bathrooms: 2
- 1/2 bathrooms: 1
- Main level bathrooms: 1
- Main level bedrooms: 1
Heating
- Gas, Forced Air
Cooling
- Central Air
Appliances
- Included: Convection Oven, Dryer, Dishwasher, Disposal, Gas Oven, Gas Range, Gas Water Heater, Refrigerator, Washer, Humidifier
- Laundry: Accessible Utilities or Laundry, Main Level
Features
- Breakfast Bar, Ceiling Fan(s), Separate/Formal Dining Room, Eat-in Kitchen, Separate/Formal Living Room, Guest Accommodations, Pantry, Pull Down Attic Stairs, See Remarks, Sliding Glass Door(s), Solid Surface Counters, In-Law Floorplan, Bath in Primary Bedroom, Programmable Thermostat, Workshop
- Flooring: Carpet, Hardwood, Luxury Vinyl, Varies
- Doors: Sliding Doors
- Windows: Thermal Windows
- Basement: Partial,Sump Pump
- Attic: Pull Down Stairs
- Number of fireplaces: 1
Interior area
- Total structure area: 2,331
- Total interior livable area: 2,331 sqft
Property
Parking
- Total spaces: 2
- Parking features: Attached, Electricity, Garage, Driveway, Garage Door Opener
- Attached garage spaces: 2
Features
- Patio & porch: Open, Patio, Porch, Screened
- Exterior features: Concrete Driveway, Fully Fenced, Pool, Patio
- Pool features: In Ground
- Fencing: Full
Lot
- Size: 0.35 Acres
- Dimensions: 95 x 150
- Features: Near Public Transit, Rectangular, Rectangular Lot, Residential Lot
Details
- Additional structures: Shed(s), Storage
- Parcel number: 2620001371300001074000
- Special conditions: Standard
Construction
Type & style
- Home type: SingleFamily
- Architectural style: Colonial,Split Level
- Property subtype: Single Family Residence
Materials
- Vinyl Siding, Copper Plumbing
- Foundation: Block
- Roof: Asphalt
Condition
- Resale
- Year built: 1959
Utilities & green energy
- Electric: Circuit Breakers
- Sewer: Connected
- Water: Connected, Public
- Utilities for property: Cable Available, High Speed Internet Available, Sewer Connected, Water Connected
Community & neighborhood
Location
- Region: Rochester
- Subdivision: South Meadowbrook Sec 03
Other
Other facts
- Listing terms: Cash,Conventional,FHA,VA Loan
Price history
| Date | Event | Price |
|---|---|---|
| 8/9/2024 | Sold | $585,000+46.3%$251/sqft |
Source: | ||
| 6/21/2024 | Pending sale | $399,900$172/sqft |
Source: | ||
| 6/19/2024 | Contingent | $399,900$172/sqft |
Source: | ||
| 6/13/2024 | Listed for sale | $399,900+73.9%$172/sqft |
Source: | ||
| 5/14/2013 | Sold | $230,000-4.1%$99/sqft |
Source: | ||
Public tax history
| Year | Property taxes | Tax assessment |
|---|---|---|
| 2024 | -- | $255,200 |
| 2023 | -- | $255,200 |
| 2022 | -- | $255,200 |
Find assessor info on the county website
Neighborhood: 14618
Nearby schools
GreatSchools rating
- 6/10French Road Elementary SchoolGrades: 3-5Distance: 1.3 mi
- 7/10Twelve Corners Middle SchoolGrades: 6-8Distance: 0.7 mi
- 8/10Brighton High SchoolGrades: 9-12Distance: 0.6 mi
Schools provided by the listing agent
- District: Brighton
Source: NYSAMLSs. This data may not be complete. We recommend contacting the local school district to confirm school assignments for this home.
