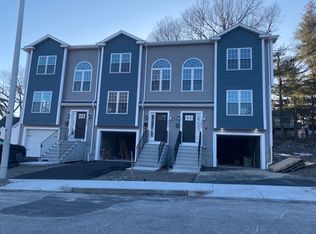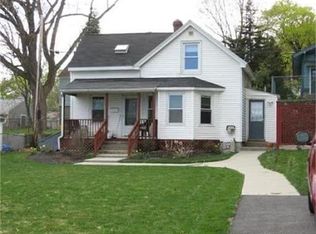Sold for $480,000 on 04/28/23
$480,000
202 Dana Ave, Worcester, MA 01604
3beds
1,751sqft
Single Family Residence
Built in 2023
2,618 Square Feet Lot
$523,900 Zestimate®
$274/sqft
$2,641 Estimated rent
Home value
$523,900
$482,000 - $571,000
$2,641/mo
Zestimate® history
Loading...
Owner options
Explore your selling options
What's special
Multiple offers, submit highest and best offer by 4/3 2023 at 6:00 PM. New Construction with all the high end finishes, close to all the major highways and medical facilities. This 3 bedroom 2.5 bath with a 2 car garage is built to satisfy all your needs. Open floor plan on the first floor with hardwood floors through out, upgraded kitchen cabinets and quartz countertops. On the second level, a gorgeous master suite with a walk-in closet and 2 great size bedrooms with a full bathroom.
Zillow last checked: 8 hours ago
Listing updated: May 01, 2023 at 07:57am
Listed by:
Jimmy Georges 508-769-6814,
Coldwell Banker Realty - Worcester 508-795-7500,
Jimmy Georges 508-769-6814
Bought with:
Belmira Mendes
Weichert REALTORS®, Hope & Associates
Source: MLS PIN,MLS#: 73092954
Facts & features
Interior
Bedrooms & bathrooms
- Bedrooms: 3
- Bathrooms: 3
- Full bathrooms: 2
- 1/2 bathrooms: 1
Primary bedroom
- Features: Bathroom - Full, Walk-In Closet(s), Flooring - Hardwood, Recessed Lighting
- Level: Second
- Area: 168
- Dimensions: 14 x 12
Bedroom 2
- Features: Flooring - Hardwood, Recessed Lighting, Remodeled
- Level: Second
- Area: 143
- Dimensions: 13 x 11
Bedroom 3
- Features: Flooring - Hardwood, Recessed Lighting, Remodeled
- Level: Second
- Area: 130
- Dimensions: 13 x 10
Primary bathroom
- Features: Yes
Dining room
- Features: Flooring - Hardwood, Open Floorplan, Recessed Lighting
- Level: First
- Area: 140
- Dimensions: 14 x 10
Family room
- Features: Flooring - Hardwood, Open Floorplan, Recessed Lighting
- Level: First
- Area: 156
- Dimensions: 13 x 12
Kitchen
- Features: Flooring - Hardwood, Countertops - Upgraded, Kitchen Island, Cabinets - Upgraded, Deck - Exterior, Open Floorplan, Recessed Lighting, Remodeled, Gas Stove, Lighting - Pendant, Crown Molding
- Level: First
- Area: 140
- Dimensions: 14 x 10
Living room
- Features: Flooring - Hardwood, Open Floorplan
- Level: First
- Area: 156
- Dimensions: 13 x 12
Heating
- Central, Forced Air
Cooling
- Central Air
Appliances
- Laundry: Washer Hookup
Features
- Flooring: Wood, Tile
- Windows: Insulated Windows
- Basement: Concrete
- Has fireplace: No
Interior area
- Total structure area: 1,751
- Total interior livable area: 1,751 sqft
Property
Parking
- Total spaces: 2
- Parking features: Attached, Off Street
- Attached garage spaces: 2
Features
- Patio & porch: Deck
Lot
- Size: 2,618 sqft
- Features: Other
Details
- Parcel number: WORCM18B027L00074
- Zoning: RG5
Construction
Type & style
- Home type: SingleFamily
- Architectural style: Other (See Remarks)
- Property subtype: Single Family Residence
- Attached to another structure: Yes
Materials
- Frame, See Remarks
- Foundation: Concrete Perimeter
- Roof: Shingle
Condition
- Year built: 2023
Utilities & green energy
- Electric: 110 Volts, 220 Volts, Circuit Breakers, 100 Amp Service
- Sewer: Public Sewer
- Water: Public
- Utilities for property: for Gas Range, for Electric Oven, for Electric Dryer, Washer Hookup, Icemaker Connection
Community & neighborhood
Community
- Community features: Public Transportation, Shopping, Pool, Park, Stable(s), Medical Facility, Laundromat, Highway Access, Public School, T-Station, University, Other
Location
- Region: Worcester
Other
Other facts
- Listing terms: Contract
Price history
| Date | Event | Price |
|---|---|---|
| 4/28/2023 | Sold | $480,000+2.1%$274/sqft |
Source: MLS PIN #73092954 | ||
| 3/30/2023 | Listed for sale | $469,900+327.2%$268/sqft |
Source: MLS PIN #73092954 | ||
| 8/15/2017 | Sold | $110,000-12%$63/sqft |
Source: Public Record | ||
| 12/9/2015 | Listing removed | $125,000$71/sqft |
Source: George Russell Realty, LLC #71872369 | ||
| 10/3/2015 | Listed for sale | $125,000-66.2%$71/sqft |
Source: George Russell Realty, LLC #71872369 | ||
Public tax history
| Year | Property taxes | Tax assessment |
|---|---|---|
| 2025 | $5,866 +5.9% | $444,700 +10.4% |
| 2024 | $5,539 +275% | $402,800 +291.1% |
| 2023 | $1,477 +17.7% | $103,000 +24.8% |
Find assessor info on the county website
Neighborhood: 01604
Nearby schools
GreatSchools rating
- 4/10Rice Square SchoolGrades: K-6Distance: 0.3 mi
- 3/10Worcester East Middle SchoolGrades: 7-8Distance: 0.5 mi
- 1/10North High SchoolGrades: 9-12Distance: 0.8 mi
Get a cash offer in 3 minutes
Find out how much your home could sell for in as little as 3 minutes with a no-obligation cash offer.
Estimated market value
$523,900
Get a cash offer in 3 minutes
Find out how much your home could sell for in as little as 3 minutes with a no-obligation cash offer.
Estimated market value
$523,900

