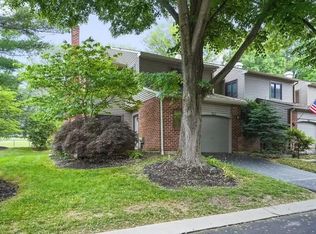Sold for $585,000
$585,000
202 Curtis Ct, Chesterbrook, PA 19087
3beds
1,758sqft
Townhouse
Built in 1980
2,976 Square Feet Lot
$614,700 Zestimate®
$333/sqft
$3,139 Estimated rent
Home value
$614,700
$584,000 - $645,000
$3,139/mo
Zestimate® history
Loading...
Owner options
Explore your selling options
What's special
OFFER DEADLINE - 5/5/ 6PM. Welcome to this beautifully renovated Chesterbrook townhome in the highly sought after Tredyffrin-Easttown school district. The first floor boasts gorgeous hardwood floors, a family room and an open concept kitchen/living/dining area. The kitchen has been completely renovated and is simply stunning. Upstairs, three bedrooms and 2 full bathrooms provide spacious retreats. The basement is partially finished and ready to be used as a playroom, entertainment area or even home gym, while also having plenty of storage space. The one car attached garage is yet another bonus to this home. Don’t miss an opportunity to own this gem - come see it today! Home was reinspected , report available upon request
Zillow last checked: 8 hours ago
Listing updated: June 04, 2024 at 09:21am
Listed by:
Michael Ballato 610-858-0994,
VRA Realty
Bought with:
Tiffany Leong, RS351757
Long & Foster Real Estate, Inc.
Source: Bright MLS,MLS#: PACT2065032
Facts & features
Interior
Bedrooms & bathrooms
- Bedrooms: 3
- Bathrooms: 3
- Full bathrooms: 2
- 1/2 bathrooms: 1
- Main level bathrooms: 1
Basement
- Area: 0
Heating
- Heat Pump, Electric
Cooling
- Central Air, Electric
Appliances
- Included: Electric Water Heater
- Laundry: Upper Level, Laundry Room
Features
- Basement: Partially Finished
- Number of fireplaces: 1
- Fireplace features: Wood Burning
Interior area
- Total structure area: 1,758
- Total interior livable area: 1,758 sqft
- Finished area above ground: 1,758
- Finished area below ground: 0
Property
Parking
- Total spaces: 2
- Parking features: Garage Faces Front, Attached, Driveway
- Attached garage spaces: 1
- Uncovered spaces: 1
Accessibility
- Accessibility features: None
Features
- Levels: Two
- Stories: 2
- Pool features: None
Lot
- Size: 2,976 sqft
Details
- Additional structures: Above Grade, Below Grade
- Parcel number: 4305L0042
- Zoning: RESIDENTIAL
- Special conditions: Standard
Construction
Type & style
- Home type: Townhouse
- Architectural style: Traditional
- Property subtype: Townhouse
Materials
- Vinyl Siding, Aluminum Siding
- Foundation: Block
Condition
- New construction: No
- Year built: 1980
- Major remodel year: 2024
Utilities & green energy
- Sewer: Public Sewer
- Water: Public
Community & neighborhood
Location
- Region: Chesterbrook
- Subdivision: Chesterbrook
- Municipality: TREDYFFRIN TWP
HOA & financial
HOA
- Has HOA: Yes
- HOA fee: $205 monthly
- Services included: Common Area Maintenance, Maintenance Grounds, Snow Removal, Trash
- Association name: SPRINGDELL VILLAGE
Other
Other facts
- Listing agreement: Exclusive Right To Sell
- Ownership: Fee Simple
Price history
| Date | Event | Price |
|---|---|---|
| 6/4/2024 | Sold | $585,000+6.4%$333/sqft |
Source: | ||
| 5/8/2024 | Contingent | $550,000$313/sqft |
Source: | ||
| 5/3/2024 | Listed for sale | $550,000+54.9%$313/sqft |
Source: | ||
| 2/29/2024 | Sold | $355,000$202/sqft |
Source: Public Record Report a problem | ||
Public tax history
| Year | Property taxes | Tax assessment |
|---|---|---|
| 2025 | $4,637 +2.3% | $123,110 |
| 2024 | $4,531 +8.3% | $123,110 |
| 2023 | $4,185 +3.1% | $123,110 |
Find assessor info on the county website
Neighborhood: 19087
Nearby schools
GreatSchools rating
- 8/10Valley Forge Middle SchoolGrades: 5-8Distance: 0.2 mi
- 9/10Conestoga Senior High SchoolGrades: 9-12Distance: 1.8 mi
- 7/10Valley Forge El SchoolGrades: K-4Distance: 0.5 mi
Schools provided by the listing agent
- District: Tredyffrin-easttown
Source: Bright MLS. This data may not be complete. We recommend contacting the local school district to confirm school assignments for this home.
Get a cash offer in 3 minutes
Find out how much your home could sell for in as little as 3 minutes with a no-obligation cash offer.
Estimated market value$614,700
Get a cash offer in 3 minutes
Find out how much your home could sell for in as little as 3 minutes with a no-obligation cash offer.
Estimated market value
$614,700
