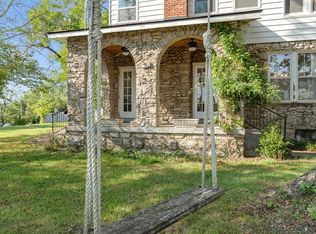Closed
$550,000
202 Cullum St, Carthage, TN 37030
4beds
7,639sqft
Single Family Residence, Residential
Built in 1848
1.08 Acres Lot
$554,300 Zestimate®
$72/sqft
$3,204 Estimated rent
Home value
$554,300
Estimated sales range
Not available
$3,204/mo
Zestimate® history
Loading...
Owner options
Explore your selling options
What's special
RARE Auction opportunity to own a gorgeous piece of Pre Civil War history known as The Cullum Mansion. Completed in 1848, this Greek Revival style brick home features a beautiful winding staircase, 12ft ceilings and a balcony overlooking the city. Listed with the National Register of Historic places & State of TN. Original hardwood flooring, formal dining room, primary suite upstairs. This home offers 11 fireplaces, 3 car detached garage with 1264 sq. ft. of space to include a full kitchen w/ sunroom, storage, office & a half bath. The kitchen has been updated with modern conveniences. There is a koi pond with a beautiful back porch/ back yard area perfect for entertaining. Square footage includes a heated and cooled complete dry basement with workshop area, massive entertainment area with a theatre space (movie room). A Must see! Contact us to bid. Call to Action - Bidding on the Cullum Mansion is ending at 5:30 PM on 3/7/25. Any bidders contact Auctioneer to submit your bid.
Zillow last checked: 8 hours ago
Listing updated: March 19, 2025 at 02:25pm
Listing Provided by:
Darrell S. Huffman 615-566-0842,
Keller Williams Realty - Murfreesboro
Bought with:
Darrell S. Huffman, 254009
Keller Williams Realty - Murfreesboro
Source: RealTracs MLS as distributed by MLS GRID,MLS#: 2778219
Facts & features
Interior
Bedrooms & bathrooms
- Bedrooms: 4
- Bathrooms: 3
- Full bathrooms: 3
Bedroom 1
- Features: Suite
- Level: Suite
- Area: 300 Square Feet
- Dimensions: 20x15
Bedroom 2
- Area: 330 Square Feet
- Dimensions: 22x15
Bedroom 3
- Features: Bath
- Level: Bath
- Area: 360 Square Feet
- Dimensions: 20x18
Bedroom 4
- Area: 420 Square Feet
- Dimensions: 21x20
Bonus room
- Features: Second Floor
- Level: Second Floor
- Area: 434 Square Feet
- Dimensions: 31x14
Den
- Area: 420 Square Feet
- Dimensions: 21x20
Dining room
- Features: Formal
- Level: Formal
- Area: 420 Square Feet
- Dimensions: 21x20
Kitchen
- Features: Eat-in Kitchen
- Level: Eat-in Kitchen
- Area: 380 Square Feet
- Dimensions: 20x19
Living room
- Features: Formal
- Level: Formal
- Area: 440 Square Feet
- Dimensions: 20x22
Heating
- Central, Electric, Natural Gas
Cooling
- Central Air, Gas
Appliances
- Included: Dishwasher, Refrigerator, Electric Oven, Gas Range
Features
- Entrance Foyer, Extra Closets, High Ceilings
- Flooring: Carpet, Wood, Tile
- Basement: Finished
- Number of fireplaces: 9
- Fireplace features: Den
Interior area
- Total structure area: 7,639
- Total interior livable area: 7,639 sqft
- Finished area above ground: 5,646
- Finished area below ground: 1,993
Property
Parking
- Total spaces: 3
- Parking features: Detached, Circular Driveway
- Garage spaces: 3
- Has uncovered spaces: Yes
Features
- Levels: Three Or More
- Stories: 3
- Patio & porch: Porch, Covered, Patio
- Exterior features: Balcony
Lot
- Size: 1.08 Acres
- Dimensions: 180 x 157
Details
- Additional structures: Guest House, Storm Shelter
- Parcel number: 054A M 00100 000
- Special conditions: Auction
Construction
Type & style
- Home type: SingleFamily
- Architectural style: Colonial
- Property subtype: Single Family Residence, Residential
Materials
- Brick, Masonite
- Roof: Asphalt
Condition
- New construction: No
- Year built: 1848
Utilities & green energy
- Sewer: Public Sewer
- Water: Public
- Utilities for property: Electricity Available, Water Available
Community & neighborhood
Location
- Region: Carthage
- Subdivision: Paul Womack Sub
Price history
| Date | Event | Price |
|---|---|---|
| 3/19/2025 | Sold | $550,000-38.9%$72/sqft |
Source: | ||
| 9/13/2022 | Sold | $900,000-5.3%$118/sqft |
Source: | ||
| 9/2/2022 | Pending sale | $950,000$124/sqft |
Source: | ||
| 8/15/2022 | Listed for sale | $950,000$124/sqft |
Source: | ||
| 8/9/2022 | Listing removed | -- |
Source: | ||
Public tax history
| Year | Property taxes | Tax assessment |
|---|---|---|
| 2024 | $5,429 +46% | $212,900 -0.8% |
| 2023 | $3,718 -23.5% | $214,550 +12.6% |
| 2022 | $4,859 -9.3% | $190,550 +37.1% |
Find assessor info on the county website
Neighborhood: 37030
Nearby schools
GreatSchools rating
- 3/10Carthage Elementary SchoolGrades: PK-4Distance: 0.5 mi
- 4/10Smith County Middle SchoolGrades: 5-8Distance: 2 mi
- 5/10Smith County High SchoolGrades: 9-12Distance: 0.1 mi
Schools provided by the listing agent
- Elementary: Carthage Elementary
- Middle: Smith County Middle School
- High: Smith County High School
Source: RealTracs MLS as distributed by MLS GRID. This data may not be complete. We recommend contacting the local school district to confirm school assignments for this home.
Get pre-qualified for a loan
At Zillow Home Loans, we can pre-qualify you in as little as 5 minutes with no impact to your credit score.An equal housing lender. NMLS #10287.
