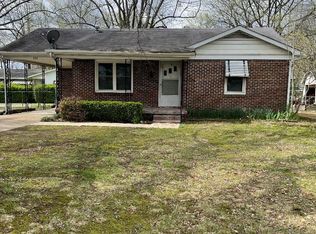Closed
$175,000
202 Crouch, Benton, AR 72019
3beds
1,629sqft
Single Family Residence
Built in 1953
8,712 Square Feet Lot
$175,700 Zestimate®
$107/sqft
$1,554 Estimated rent
Home value
$175,700
$160,000 - $193,000
$1,554/mo
Zestimate® history
Loading...
Owner options
Explore your selling options
What's special
Cute updated home on flat lot. Walk to Caldwell elementary. Neutral paint with 2 updated full bathrooms. Newly renovated kitchen with eat-in area. Covered parking. Laundry room with second full bath off primary suite. Beautiful covered back deck. And storage building in backyard. Walk-in closet in bedroom with build in desk and bookshelves. Bonus room off third bedroom, could be playroom or office (has own closet and currently being used as a kid bedroom). Very versatile floorplan. Entire house has LVT flooring with tile in bathrooms. Both bathrooms have been recently updated. On quiet street close to everything in Benton.
Zillow last checked: 8 hours ago
Listing updated: June 19, 2025 at 08:26am
Listed by:
Tiffany Hoffman Smith 501-590-7991,
RE501 Partners
Bought with:
Hunter Begoon, AR
Prime Realty and Property Management
Source: CARMLS,MLS#: 25011090
Facts & features
Interior
Bedrooms & bathrooms
- Bedrooms: 3
- Bathrooms: 2
- Full bathrooms: 2
Dining room
- Features: Eat-in Kitchen
Heating
- Natural Gas
Cooling
- Electric
Appliances
- Included: Free-Standing Range
- Laundry: Washer Hookup, Electric Dryer Hookup
Features
- Walk-in Shower, Primary Bedroom/Main Lv, 3 Bedrooms Same Level
- Flooring: Tile, Luxury Vinyl
- Windows: Insulated Windows
- Has fireplace: No
- Fireplace features: None
Interior area
- Total structure area: 1,629
- Total interior livable area: 1,629 sqft
Property
Parking
- Total spaces: 1
- Parking features: Carport, One Car
- Has carport: Yes
Features
- Levels: One
- Stories: 1
- Patio & porch: Deck
- Fencing: Chain Link
Lot
- Size: 8,712 sqft
- Features: Level
Details
- Parcel number: 80072053000
Construction
Type & style
- Home type: SingleFamily
- Architectural style: Traditional
- Property subtype: Single Family Residence
Materials
- Foundation: Crawl Space
- Roof: Composition
Condition
- New construction: No
- Year built: 1953
Utilities & green energy
- Electric: Electric-Co-op
- Gas: Gas-Natural
- Sewer: Public Sewer
- Water: Public
- Utilities for property: Natural Gas Connected
Community & neighborhood
Location
- Region: Benton
- Subdivision: Troutt
HOA & financial
HOA
- Has HOA: No
Other
Other facts
- Listing terms: VA Loan,FHA,Conventional,Cash
- Road surface type: Paved
Price history
| Date | Event | Price |
|---|---|---|
| 6/13/2025 | Sold | $175,000-2.7%$107/sqft |
Source: | ||
| 6/10/2025 | Contingent | $179,900$110/sqft |
Source: | ||
| 5/9/2025 | Price change | $179,900-2.8%$110/sqft |
Source: | ||
| 3/22/2025 | Listed for sale | $185,000+61%$114/sqft |
Source: | ||
| 5/22/2019 | Sold | $114,900$71/sqft |
Source: | ||
Public tax history
| Year | Property taxes | Tax assessment |
|---|---|---|
| 2024 | $735 -2.8% | $22,300 +4.5% |
| 2023 | $757 +0.5% | $21,330 +4.8% |
| 2022 | $753 +7.7% | $20,360 +5% |
Find assessor info on the county website
Neighborhood: 72019
Nearby schools
GreatSchools rating
- 7/10Caldwell Elementary SchoolGrades: K-4Distance: 0.1 mi
- 6/10Benton Junior High SchoolGrades: 8-9Distance: 2 mi
- 9/10Benton High SchoolGrades: 10-12Distance: 1.8 mi

Get pre-qualified for a loan
At Zillow Home Loans, we can pre-qualify you in as little as 5 minutes with no impact to your credit score.An equal housing lender. NMLS #10287.
Sell for more on Zillow
Get a free Zillow Showcase℠ listing and you could sell for .
$175,700
2% more+ $3,514
With Zillow Showcase(estimated)
$179,214