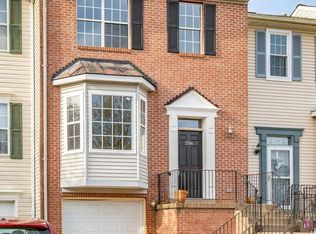Sold for $370,000
$370,000
202 Crossing Rd, Fredericksburg, VA 22406
3beds
1,454sqft
Townhouse
Built in 1991
1,755 Square Feet Lot
$378,500 Zestimate®
$254/sqft
$2,247 Estimated rent
Home value
$378,500
$348,000 - $413,000
$2,247/mo
Zestimate® history
Loading...
Owner options
Explore your selling options
What's special
You will not want to miss out on this lovely home that is so conveniently located near I-95 for an easy access to everything. This 3 bedroom, 2 and 1/2 bath three level townhome is located in an amenity-rich community and features a lovely main level kitchen with gorgeous rich wood cabinety, beautiful tile flooring, not to mention granite counter tops and a deep double bowl kitchen sink. The open design main level includes beautiful hardwoods as well and a lovely large deck on the back of your home which backs to woods. Upstairs will you find a huge primary bedroom with a updated spacious walk-in shower, double sinks with grantie counter top and the bedroom includes double closets. Additionally you will find a full bath and 2 more bedrooms. On the lower level is the garage and a large open finished area just to make whatever you need. You will find your laundry on this level as well as a storage area and rough-in plumbing for a future bathroom is you would like? This home was recently renovated and as a result is move-in ready. This home also offers easy access to I-95, Quantico, commuter lot, VRE, shopping and dining! Don't miss out .....CALL TODAY to schedule your own private showing.
Zillow last checked: 8 hours ago
Listing updated: September 23, 2024 at 05:10pm
Listed by:
Wanda J Cook 703-628-1708,
Joyner Fine Properties, Inc.
Bought with:
Amy Lyn Wallace-Adams, 225226171
Berkshire Hathaway HomeServices PenFed Realty
Source: Bright MLS,MLS#: VAST2031770
Facts & features
Interior
Bedrooms & bathrooms
- Bedrooms: 3
- Bathrooms: 3
- Full bathrooms: 2
- 1/2 bathrooms: 1
- Main level bathrooms: 1
Basement
- Area: 240
Heating
- Forced Air, Electric
Cooling
- Central Air, Electric
Appliances
- Included: Microwave, Dishwasher, Disposal, Dryer, Exhaust Fan, Ice Maker, Oven/Range - Gas, Washer, Water Dispenser, Refrigerator, Gas Water Heater
- Laundry: In Basement, Dryer In Unit, Washer In Unit, Laundry Room
Features
- Ceiling Fan(s), Dining Area, Family Room Off Kitchen, Open Floorplan, Pantry, Primary Bath(s), Bathroom - Stall Shower, Upgraded Countertops
- Basement: Connecting Stairway,Garage Access,Heated,Improved,Interior Entry,Rough Bath Plumb,Shelving
- Number of fireplaces: 1
- Fireplace features: Gas/Propane, Screen, Mantel(s)
Interior area
- Total structure area: 1,694
- Total interior livable area: 1,454 sqft
- Finished area above ground: 1,454
- Finished area below ground: 0
Property
Parking
- Total spaces: 2
- Parking features: Garage Faces Front, Garage Door Opener, Concrete, Attached, Driveway
- Attached garage spaces: 1
- Uncovered spaces: 1
Accessibility
- Accessibility features: None
Features
- Levels: Three
- Stories: 3
- Patio & porch: Deck
- Exterior features: Street Lights
- Pool features: Community
Lot
- Size: 1,755 sqft
- Features: Backs - Open Common Area, Backs to Trees
Details
- Additional structures: Above Grade, Below Grade
- Parcel number: 44G 7A 362
- Zoning: R2
- Zoning description: Residential
- Special conditions: Standard
Construction
Type & style
- Home type: Townhouse
- Architectural style: Traditional
- Property subtype: Townhouse
Materials
- Vinyl Siding
- Foundation: Concrete Perimeter, Active Radon Mitigation
- Roof: Asphalt,Pitched,Shingle
Condition
- Very Good
- New construction: No
- Year built: 1991
Utilities & green energy
- Electric: 100 Amp Service
- Sewer: Public Sewer
- Water: Public
- Utilities for property: Cable Available, Electricity Available, Natural Gas Available, Phone Available, Phone Connected, Water Available, Fiber Optic
Community & neighborhood
Community
- Community features: Pool
Location
- Region: Fredericksburg
- Subdivision: Spring Knoll
HOA & financial
HOA
- Has HOA: Yes
- HOA fee: $111 monthly
- Amenities included: Basketball Court, Clubhouse, Pool, Tennis Court(s), Tot Lots/Playground, Jogging Path
- Services included: Common Area Maintenance, Management, Pool(s)
- Association name: THE MEADOWS AT ENGLAND RUN HOA
Other
Other facts
- Listing agreement: Exclusive Agency
- Listing terms: Cash,Conventional,FHA,VA Loan
- Ownership: Fee Simple
- Road surface type: Paved
Price history
| Date | Event | Price |
|---|---|---|
| 9/4/2024 | Sold | $370,000$254/sqft |
Source: | ||
| 8/12/2024 | Contingent | $370,000$254/sqft |
Source: | ||
| 8/3/2024 | Listed for sale | $370,000+5.4%$254/sqft |
Source: | ||
| 5/23/2023 | Sold | $351,000+3.5%$241/sqft |
Source: | ||
| 5/2/2023 | Pending sale | $339,000$233/sqft |
Source: | ||
Public tax history
| Year | Property taxes | Tax assessment |
|---|---|---|
| 2025 | $2,883 +3.4% | $312,200 |
| 2024 | $2,790 +18.1% | $312,200 +18.6% |
| 2023 | $2,362 +5.6% | $263,200 |
Find assessor info on the county website
Neighborhood: 22406
Nearby schools
GreatSchools rating
- 3/10Rocky Run Elementary SchoolGrades: K-5Distance: 1.5 mi
- 5/10T. Benton Gayle Middle SchoolGrades: 6-8Distance: 0.7 mi
- 3/10Stafford Sr. High SchoolGrades: 9-12Distance: 2.3 mi
Schools provided by the listing agent
- District: Stafford County Public Schools
Source: Bright MLS. This data may not be complete. We recommend contacting the local school district to confirm school assignments for this home.
Get pre-qualified for a loan
At Zillow Home Loans, we can pre-qualify you in as little as 5 minutes with no impact to your credit score.An equal housing lender. NMLS #10287.
Sell for more on Zillow
Get a Zillow Showcase℠ listing at no additional cost and you could sell for .
$378,500
2% more+$7,570
With Zillow Showcase(estimated)$386,070
