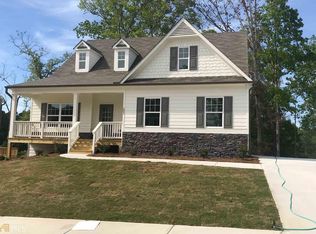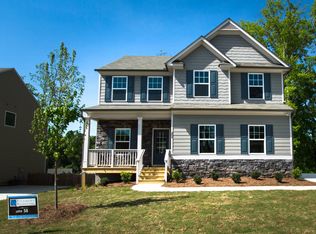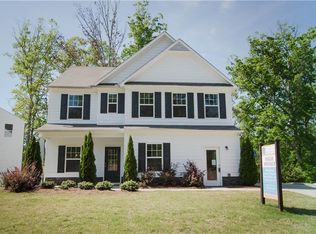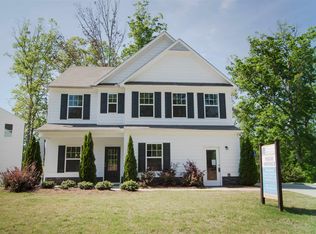Closed
$500,000
202 Cross Rd, Acworth, GA 30102
3beds
2,345sqft
Single Family Residence, Residential
Built in 2019
10,018.8 Square Feet Lot
$507,400 Zestimate®
$213/sqft
$2,557 Estimated rent
Home value
$507,400
$482,000 - $533,000
$2,557/mo
Zestimate® history
Loading...
Owner options
Explore your selling options
What's special
WELCOME HOME *Beautiful & Well-Maintained near Lake Allatoona & Downtown Woodstock * 3 Bedroom, 3.5 Bath with Room to Expand in Partially Finished Basement * Rocking Chair Front Porch * Open Plan with Gorgeous Hardwood Flooring throughout * Inspiring Island Kitchen with Granite Counters, High-End Stainless Steel Appliances, Recessed Lighting and Plentiful Cabinets opens to Cozy Fireside Family Room * Spacious Primary Suite on the Main Level features 2 Walk-in Closets, Raised Dual Vanity, Soaking Tub, Separate Shower, Private Commode * Upstairs Loft provides perfect space for Play, Work or Hobbies , Additional Bedroom * New, Pergola & Expanded Deck overlook Private Yard * Professional Landscaping * New Lighting, Fixtures, Fans, HVAC, Insullation, Gutter Guards, Garage Door, Motion Sensor Lights at Front Walk * Huge Daylight Basement features Full Bath, Mini-Splits for heating/cooling, Mud Sink, Sump Pump, it's own covered deck--perfect for multi-generation living space * 2-Car, Side-Entry Garage with lots of storage space * Guest Suites each offer Walk-in Closets * 1 Mile to Kellogg Creek Boat Ramp, Campgrounds, Lake Allatoona
Zillow last checked: 8 hours ago
Listing updated: June 21, 2024 at 02:00am
Listing Provided by:
Suki Dayberry,
Liberty Re Kelly Nemeth and Assoc.,
Suki Dayberry,
Liberty Re Kelly Nemeth and Assoc.
Bought with:
JASON HATCHER, 280817
Atlanta Fine Homes Sotheby's International
Source: FMLS GA,MLS#: 7345710
Facts & features
Interior
Bedrooms & bathrooms
- Bedrooms: 3
- Bathrooms: 4
- Full bathrooms: 3
- 1/2 bathrooms: 1
- Main level bathrooms: 1
- Main level bedrooms: 1
Primary bedroom
- Features: Master on Main, Split Bedroom Plan
- Level: Master on Main, Split Bedroom Plan
Bedroom
- Features: Master on Main, Split Bedroom Plan
Primary bathroom
- Features: Double Vanity, Separate His/Hers, Separate Tub/Shower
Dining room
- Features: Separate Dining Room
Kitchen
- Features: Breakfast Bar, Cabinets White, Kitchen Island, Pantry, Stone Counters, View to Family Room
Heating
- Forced Air, Natural Gas, Zoned
Cooling
- Central Air, Zoned
Appliances
- Included: Dishwasher, Disposal, Gas Range, Gas Water Heater
- Laundry: Laundry Room, Main Level
Features
- Double Vanity, Entrance Foyer, High Ceilings 9 ft Main, High Speed Internet, His and Hers Closets, Tray Ceiling(s), Walk-In Closet(s)
- Flooring: Carpet, Hardwood
- Windows: Double Pane Windows
- Basement: Daylight,Exterior Entry,Finished Bath,Full,Interior Entry,Unfinished
- Attic: Pull Down Stairs
- Number of fireplaces: 1
- Fireplace features: Factory Built, Family Room, Gas Log
- Common walls with other units/homes: No Common Walls
Interior area
- Total structure area: 2,345
- Total interior livable area: 2,345 sqft
- Finished area above ground: 2,345
Property
Parking
- Total spaces: 2
- Parking features: Attached, Garage, Garage Door Opener, Garage Faces Side, Kitchen Level
- Attached garage spaces: 2
Accessibility
- Accessibility features: None
Features
- Levels: Two
- Stories: 2
- Patio & porch: Covered, Deck, Front Porch, Patio
- Exterior features: Private Yard
- Pool features: None
- Spa features: None
- Fencing: None
- Has view: Yes
- View description: Trees/Woods
- Waterfront features: None
- Body of water: None
Lot
- Size: 10,018 sqft
- Features: Back Yard, Front Yard, Landscaped, Wooded
Details
- Additional structures: Pergola
- Parcel number: 21N10G 059
- Other equipment: None
- Horse amenities: None
Construction
Type & style
- Home type: SingleFamily
- Architectural style: Traditional
- Property subtype: Single Family Residence, Residential
Materials
- HardiPlank Type, Stone
- Foundation: Slab
- Roof: Composition
Condition
- Resale
- New construction: No
- Year built: 2019
Utilities & green energy
- Electric: 110 Volts
- Sewer: Public Sewer
- Water: Public
- Utilities for property: Cable Available, Electricity Available, Natural Gas Available, Underground Utilities
Green energy
- Energy efficient items: None
- Energy generation: None
Community & neighborhood
Security
- Security features: Carbon Monoxide Detector(s), Smoke Detector(s)
Community
- Community features: Homeowners Assoc, Sidewalks, Street Lights
Location
- Region: Acworth
- Subdivision: High Shoals
HOA & financial
HOA
- Has HOA: Yes
- HOA fee: $525 annually
Other
Other facts
- Listing terms: 1031 Exchange,Cash,Conventional,Other
- Road surface type: Asphalt
Price history
| Date | Event | Price |
|---|---|---|
| 6/14/2024 | Sold | $500,000+0.1%$213/sqft |
Source: | ||
| 4/19/2024 | Pending sale | $499,500$213/sqft |
Source: | ||
| 3/8/2024 | Listed for sale | $499,500+52.2%$213/sqft |
Source: | ||
| 7/29/2019 | Sold | $328,150$140/sqft |
Source: | ||
Public tax history
| Year | Property taxes | Tax assessment |
|---|---|---|
| 2025 | $5,460 +321.4% | $208,000 +4.5% |
| 2024 | $1,296 -2.6% | $198,960 +1.6% |
| 2023 | $1,330 +16.1% | $195,840 +31.2% |
Find assessor info on the county website
Neighborhood: 30102
Nearby schools
GreatSchools rating
- 5/10Boston Elementary SchoolGrades: PK-5Distance: 0.8 mi
- 7/10E.T. Booth Middle SchoolGrades: 6-8Distance: 2.3 mi
- 8/10Etowah High SchoolGrades: 9-12Distance: 2.3 mi
Schools provided by the listing agent
- Elementary: Boston
- Middle: E.T. Booth
- High: Etowah
Source: FMLS GA. This data may not be complete. We recommend contacting the local school district to confirm school assignments for this home.
Get a cash offer in 3 minutes
Find out how much your home could sell for in as little as 3 minutes with a no-obligation cash offer.
Estimated market value$507,400
Get a cash offer in 3 minutes
Find out how much your home could sell for in as little as 3 minutes with a no-obligation cash offer.
Estimated market value
$507,400



