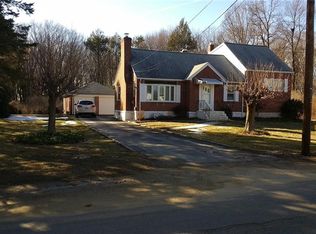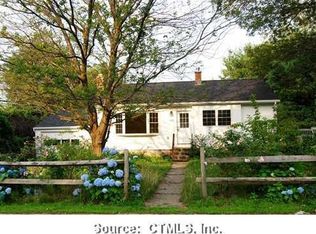We invite you to come view this beautifully renovated 5 bedroom 3 full bathroom split ranch in the lovely West Side neighborhood of Waterbury. You may enter the lower level through the two car garage on the left of the home. The lower level of the home is unique as it features a full additional kitchen including fridge/freezer, dishwasher and oven/range. You can find two bright bedrooms complete with eye catching offset tiled flooring and double door closets. As you enter the modest full bathroom on this level you will step onto the warm multicolored tiling and notice a modern vanity with large mirror above. Through the kitchen is a back door taking you out to a cemented patio overlooking the backyard. The upper level is home to two carpeted bedrooms and a hardwood master bedroom with attached master bath and two large closets. The sun lit flooded living/dining room boasts hardwood floors and opens up to the spacious kitchen with a wide doorless entryway. This kitchen also has a fridge/freezer, dishwasher, oven/range and plenty of counter and cabinet space. Slider doors off of the kitchen take you to a large wood deck overlooking part of the .34 acres of land that this home sits on. Please see our virtual tour and narrated video tour!
This property is off market, which means it's not currently listed for sale or rent on Zillow. This may be different from what's available on other websites or public sources.


