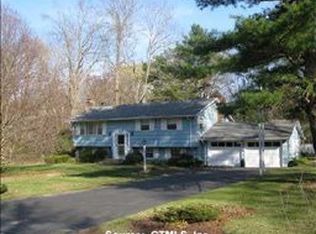Split-Level Homes Are Making a Comeback! Welcome to 202 Cow Hill Rd Clinton. Split level homes are intriguing in that they offer plenty of practical space. This home has almost 2000 sqft of heated living space throughout it's 3 split levels. The main level living room, dining room, and kitchen all have gleaming wood floors. The large living room leads to the dining room and has a fireplace/insert. The dining room leads to a huge mint condition 3 season enclosed sunroom with walls of windows. The sunroom leads to a large deck and from there the backyard. The kitchen was remodeled years ago but looks brand new and has some unique features. The upper split level has 3 bedrooms with gleaming wood floors too, and has a very nice family full bathroom in the hall. The lower split level is where the family room is and offer an excellent in-law living space possibility. This family room area has built ins, a wood stove, half bath, laundry room, and plenty of crawl space storage too. There is also a walkout access to the yard and the attached two car finished garage from this level. The home has a newer windows, electrical panel, and boiler. This home shows very well. Not very GPS Friendly on some units. Please look for realtor for sale sign.
This property is off market, which means it's not currently listed for sale or rent on Zillow. This may be different from what's available on other websites or public sources.
