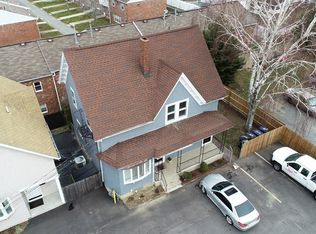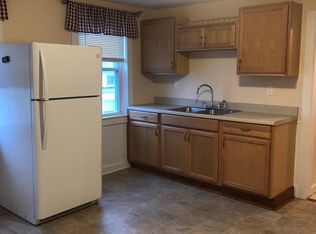Life is good! Enjoy It Here! BOOM! Totally Remodeled - Brand new kitchen with granite, gun-metal appliances, soft close cabinets. Just for the heck of it, we smacked some granite down on the dining room bar top - you're welcome. Mini-Split Heat and AC system - every bedroom gets their own temperature. Beautiful vinyl plank flooring throughout the home. Custom tiled full bathroom upstairs. Half Bath with laundry on the main floor. The basement is immaculate. All new plumbing, sewer lines, gas lines, updated electric, New 2 car driveway, small yard. It is an older home with a lot of character that we made beautiful for you. It is on busy street but it is very private - fenced in and behind 2 larger properties. Feel free to pull down the driveway and check it out. Cheaper than every townhouse on the market in Fall River right now - and guess what...no condo association to deal with AND it should qualify for nearly every first time buyer program - even FHA.
This property is off market, which means it's not currently listed for sale or rent on Zillow. This may be different from what's available on other websites or public sources.


