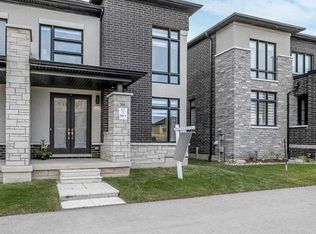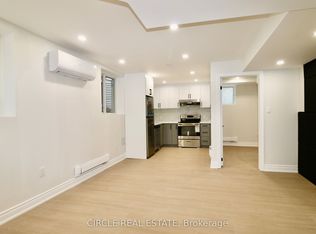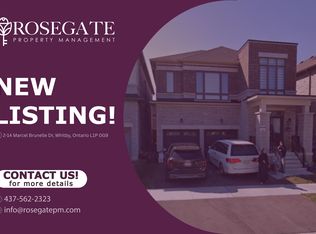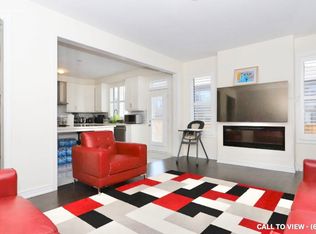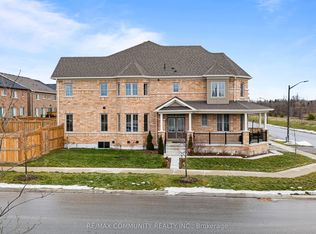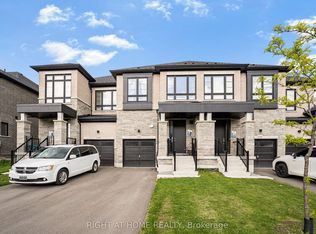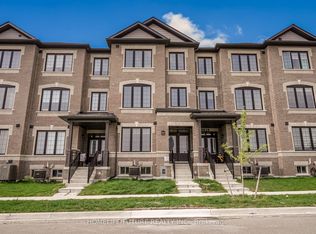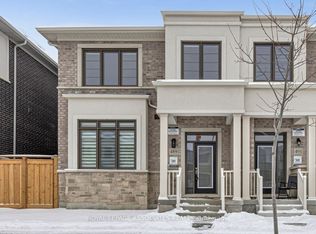Welcome to 202 Coronation Road, a modern and beautifully maintained freehold townhome offering just under 1,800 sq. ft. of bright, open-concept living in one of Whitby's most sought-after family communities. This home features smooth 9 ft ceilings, pot lights, hardwood flooring, and a stylish upgraded kitchen with a center island, stainless steel appliances, and a welcoming breakfast area that flows seamlessly into the main living and dining spaces. The spacious primary suite includes a tray ceiling, walk-in closet, and a 4-piece ensuite with a glass shower, while the additional bedrooms offer plenty of room for family, guests, or a home office. Outside, enjoy a landscaped interlocking courtyard leading to a detached double car garage, adding both charm and practical convenience. The large unfinished basement provides exceptional potential for an in-law suite, rental unit, home gym, or custom living space to suit your needs. Located minutes from parks, top-rated schools, transit, shopping, and major highways, this stylish and functional home is move-in ready and full of opportunity for today's buyer.
For sale
C$915,000
202 Coronation Rd, Whitby, ON L1P 0H7
3beds
3baths
Townhouse
Built in ----
2,005.24 Square Feet Lot
$-- Zestimate®
C$--/sqft
C$-- HOA
What's special
Pot lightsHardwood flooringStainless steel appliancesSpacious primary suiteWalk-in closetLandscaped interlocking courtyard
- 2 hours |
- 2 |
- 0 |
Zillow last checked: 8 hours ago
Listing updated: 10 hours ago
Listed by:
PROPERTY XCHANGE REALTY POINT
Source: TRREB,MLS®#: E12734962 Originating MLS®#: Toronto Regional Real Estate Board
Originating MLS®#: Toronto Regional Real Estate Board
Facts & features
Interior
Bedrooms & bathrooms
- Bedrooms: 3
- Bathrooms: 3
Heating
- Forced Air, Gas
Cooling
- Central Air
Appliances
- Included: Water Heater
Features
- Basement: Unfinished
- Has fireplace: No
Interior area
- Living area range: 1500-2000 null
Property
Parking
- Total spaces: 3
- Parking features: Garage
- Has garage: Yes
Features
- Stories: 2
- Pool features: None
Lot
- Size: 2,005.24 Square Feet
Details
- Parcel number: 265484655
Construction
Type & style
- Home type: Townhouse
- Property subtype: Townhouse
Materials
- Brick, Concrete
- Foundation: Concrete
- Roof: Shingle
Utilities & green energy
- Sewer: Sewer
Community & HOA
Location
- Region: Whitby
Financial & listing details
- Annual tax amount: C$5,995
- Date on market: 1/28/2026
PROPERTY XCHANGE REALTY POINT
By pressing Contact Agent, you agree that the real estate professional identified above may call/text you about your search, which may involve use of automated means and pre-recorded/artificial voices. You don't need to consent as a condition of buying any property, goods, or services. Message/data rates may apply. You also agree to our Terms of Use. Zillow does not endorse any real estate professionals. We may share information about your recent and future site activity with your agent to help them understand what you're looking for in a home.
Price history
Price history
Price history is unavailable.
Public tax history
Public tax history
Tax history is unavailable.Climate risks
Neighborhood: L1P
Nearby schools
GreatSchools rating
No schools nearby
We couldn't find any schools near this home.
- Loading
