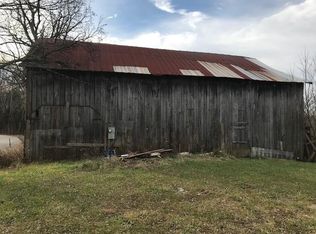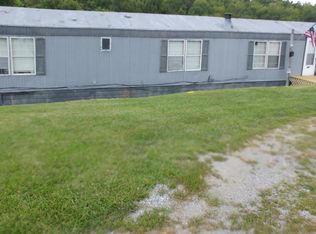Sold for $450,000
$450,000
202 Coppage Rd, Stamping Ground, KY 40379
4beds
2,227sqft
Single Family Residence
Built in 1991
7.28 Acres Lot
$491,200 Zestimate®
$202/sqft
$2,347 Estimated rent
Home value
$491,200
$467,000 - $516,000
$2,347/mo
Zestimate® history
Loading...
Owner options
Explore your selling options
What's special
Experience peace and privacy in this all-brick ranch nestled on 7.28 acres of serene surroundings. This home is designed for comfort and functionality. Step into a large working kitchen flooded with natural light and great workspace for the cook. Relax in the inviting family room by the warm fireplace, creating a cozy atmosphere for relaxation and entertainment. The primary suite and two additional guest bedrooms on the main floor all offer ample space. The walkout basement is versatile, with a home office, a fourth bedroom, and a full bathroom. Customize the additional flex space to suit your lifestyle and preferences. Storage is never an issue with the outbuilding that provides ample room for all the toys. Don't miss the opportunity to own this exceptional property that combines comfort, privacy, and functionality.
Zillow last checked: 8 hours ago
Listing updated: August 28, 2025 at 11:05pm
Listed by:
Kristine Cassata 502-542-1387,
Indigo & Co
Bought with:
Kristine Cassata, 219025
Indigo & Co
Source: Imagine MLS,MLS#: 24003329
Facts & features
Interior
Bedrooms & bathrooms
- Bedrooms: 4
- Bathrooms: 3
- Full bathrooms: 3
Primary bedroom
- Level: First
Bedroom 1
- Level: First
Bedroom 2
- Level: First
Bedroom 3
- Level: Lower
Bathroom 1
- Description: Full Bath
- Level: First
Bathroom 2
- Description: Full Bath
- Level: First
Bathroom 3
- Description: Full Bath
- Level: Lower
Great room
- Level: First
Great room
- Level: First
Kitchen
- Level: First
Office
- Level: Lower
Heating
- Dual Fuel, Propane Tank Leased
Cooling
- Electric
Appliances
- Included: Dishwasher, Microwave, Refrigerator, Range
- Laundry: Electric Dryer Hookup, Washer Hookup
Features
- Breakfast Bar, Entrance Foyer, Eat-in Kitchen, Master Downstairs, Walk-In Closet(s), Ceiling Fan(s)
- Flooring: Carpet, Hardwood, Tile
- Basement: Partially Finished,Walk-Out Access
- Has fireplace: Yes
- Fireplace features: Great Room, Propane
Interior area
- Total structure area: 2,227
- Total interior livable area: 2,227 sqft
- Finished area above ground: 1,872
- Finished area below ground: 355
Property
Parking
- Total spaces: 1.5
- Parking features: Attached Garage, Driveway, Off Street, Garage Faces Side
- Garage spaces: 1.5
- Has uncovered spaces: Yes
Features
- Levels: One
- Patio & porch: Deck
- Has private pool: Yes
- Pool features: Above Ground
- Fencing: Chain Link
- Has view: Yes
- View description: Rural, Trees/Woods
Lot
- Size: 7.28 Acres
- Features: Wooded
Details
- Additional structures: Shed(s), Other
- Parcel number: 05000028.000
Construction
Type & style
- Home type: SingleFamily
- Architectural style: Ranch
- Property subtype: Single Family Residence
Materials
- Brick Veneer
- Foundation: Concrete Perimeter
- Roof: Shingle
Condition
- New construction: No
- Year built: 1991
Utilities & green energy
- Sewer: Septic Tank, Lagoon System
- Water: Public
Community & neighborhood
Location
- Region: Stamping Ground
- Subdivision: Rural
Price history
| Date | Event | Price |
|---|---|---|
| 4/1/2024 | Sold | $450,000+0.2%$202/sqft |
Source: | ||
| 4/1/2024 | Pending sale | $449,000$202/sqft |
Source: | ||
| 2/29/2024 | Contingent | $449,000$202/sqft |
Source: | ||
| 2/23/2024 | Listed for sale | $449,000+108.8%$202/sqft |
Source: | ||
| 1/6/2005 | Sold | $215,000$97/sqft |
Source: Public Record Report a problem | ||
Public tax history
| Year | Property taxes | Tax assessment |
|---|---|---|
| 2023 | $2,351 +23.9% | $259,300 |
| 2022 | $1,898 -11.6% | $259,300 +5.9% |
| 2021 | $2,148 +1071.7% | $244,900 +10.9% |
Find assessor info on the county website
Neighborhood: 40379
Nearby schools
GreatSchools rating
- 7/10Stamping Ground Elementary SchoolGrades: K-5Distance: 6.5 mi
- 8/10Scott County Middle SchoolGrades: 6-8Distance: 10.1 mi
- 6/10Scott County High SchoolGrades: 9-12Distance: 9.9 mi
Schools provided by the listing agent
- Elementary: Stamping Ground
- Middle: Scott Co
- High: Scott Co
Source: Imagine MLS. This data may not be complete. We recommend contacting the local school district to confirm school assignments for this home.
Get pre-qualified for a loan
At Zillow Home Loans, we can pre-qualify you in as little as 5 minutes with no impact to your credit score.An equal housing lender. NMLS #10287.
Sell for more on Zillow
Get a Zillow Showcase℠ listing at no additional cost and you could sell for .
$491,200
2% more+$9,824
With Zillow Showcase(estimated)$501,024

