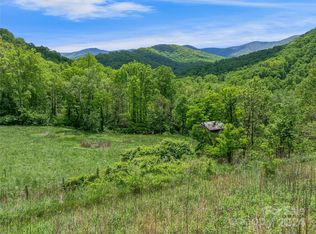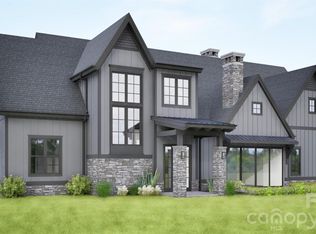Designed by local architect Andrew Willett & inspired by Frank Lloyd Wright, the home is nestled in a quiet cove overlooking the mountains that form the Blue Ridge Parkway in WNC. Located in beautiful Reems Creek Valley the home is 10 min to the charming town of Weaverville, offers grocery stores, coffee shops, art galleries, wonderful restaurants, etc. 20 min away is the award-winning city of Asheville with its many shops, concerts, breweries & more. As you approach the home, the surrounding forest envelopes you in serene peace. The winding driveway brings you to the home & gardens that are integrated into the woodland landscape that form an organic whole where rocks, trees & plants are naturally found. The home was taken down to the studs in 2007 & completely rebuilt. The home features a gourmet kitchen, incredible master suite, 3 fireplaces & amazing views. It is a horticulture gem (See attachments). This is a must see for those seeking peace & calm.
This property is off market, which means it's not currently listed for sale or rent on Zillow. This may be different from what's available on other websites or public sources.

