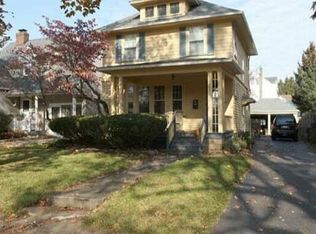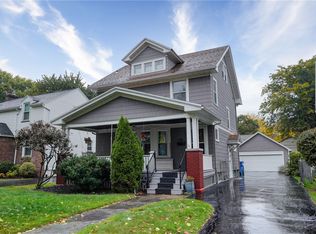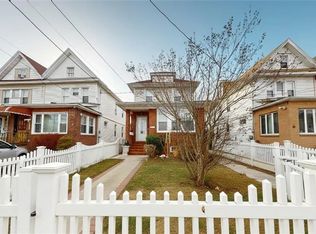Closed
$260,000
202 Colebourne Rd, Rochester, NY 14609
3beds
1,566sqft
Single Family Residence
Built in 1954
5,323.03 Square Feet Lot
$278,800 Zestimate®
$166/sqft
$2,498 Estimated rent
Maximize your home sale
Get more eyes on your listing so you can sell faster and for more.
Home value
$278,800
$256,000 - $304,000
$2,498/mo
Zestimate® history
Loading...
Owner options
Explore your selling options
What's special
Wonderful 3-bedroom picture perfect CAPECOD located in Sought after NORTH WINTON VILLAGE! Vinyl sided with brick accent wall! Spacious kitchen with abundance of cabinets and countertops! Tile backsplash! Large Dining room with 4 windows flanked by 2 built in corner cabinets! Gorgeous oak floors throughout most of the home! Family room has 2 built in bookcases and is centered around a stone wood burning fireplace! Crown moldings! Updated bath with wainscoted walls! Full Walk up Attic ! Full basement with room for expansion. (Rough in for 2nd full bath)! All this and more with a large fenced in rear yard with patio ! Concrete driveway leads to the attached garage! Additional detached garage in the rear is great for storage or workshop! Walk to restaurants & shopping! Delayed negotiations until MONDAY JULY 29th at 4pm.
Zillow last checked: 8 hours ago
Listing updated: September 23, 2024 at 08:26am
Listed by:
Daniel L. Patterson 585-278-4511,
Howard Hanna
Bought with:
David John Rossi, 10301221152
Tru Agent Real Estate
Source: NYSAMLSs,MLS#: R1553815 Originating MLS: Rochester
Originating MLS: Rochester
Facts & features
Interior
Bedrooms & bathrooms
- Bedrooms: 3
- Bathrooms: 1
- Full bathrooms: 1
Heating
- Gas, Forced Air, Hot Water
Cooling
- Central Air
Appliances
- Included: Dryer, Dishwasher, Gas Cooktop, Disposal, Gas Water Heater, Microwave, Refrigerator, Washer
Features
- Ceiling Fan(s), Separate/Formal Dining Room, Entrance Foyer, Eat-in Kitchen, Separate/Formal Living Room, Natural Woodwork
- Flooring: Ceramic Tile, Hardwood, Laminate, Varies
- Windows: Thermal Windows
- Basement: Full
- Number of fireplaces: 1
Interior area
- Total structure area: 1,566
- Total interior livable area: 1,566 sqft
Property
Parking
- Total spaces: 2
- Parking features: Attached, Detached, Garage, Storage, Garage Door Opener
- Attached garage spaces: 2
Features
- Levels: Two
- Stories: 2
- Patio & porch: Open, Porch
- Exterior features: Concrete Driveway, Fully Fenced
- Fencing: Full
Lot
- Size: 5,323 sqft
- Dimensions: 43 x 123
- Features: Rectangular, Rectangular Lot, Residential Lot
Details
- Additional structures: Barn(s), Outbuilding
- Parcel number: 26140010759000010010000000
- Special conditions: Standard
Construction
Type & style
- Home type: SingleFamily
- Architectural style: Cape Cod,Two Story
- Property subtype: Single Family Residence
Materials
- Brick, Vinyl Siding
- Foundation: Block
- Roof: Asphalt
Condition
- Resale
- Year built: 1954
Utilities & green energy
- Electric: Circuit Breakers
- Sewer: Connected
- Water: Connected, Public
- Utilities for property: Cable Available, High Speed Internet Available, Sewer Connected, Water Connected
Community & neighborhood
Location
- Region: Rochester
- Subdivision: North Winton Village
Other
Other facts
- Listing terms: Cash,Conventional,FHA,VA Loan
Price history
| Date | Event | Price |
|---|---|---|
| 9/16/2024 | Sold | $260,000+8.4%$166/sqft |
Source: | ||
| 7/30/2024 | Pending sale | $239,900$153/sqft |
Source: | ||
| 7/25/2024 | Listed for sale | $239,900+57.8%$153/sqft |
Source: | ||
| 5/4/2018 | Sold | $152,000+1.4%$97/sqft |
Source: | ||
| 4/4/2018 | Pending sale | $149,900$96/sqft |
Source: Keller Williams Realty GR #R1103953 Report a problem | ||
Public tax history
| Year | Property taxes | Tax assessment |
|---|---|---|
| 2024 | -- | $281,900 +85.5% |
| 2023 | -- | $152,000 |
| 2022 | -- | $152,000 |
Find assessor info on the county website
Neighborhood: 14609
Nearby schools
GreatSchools rating
- 4/10School 52 Frank Fowler DowGrades: PK-6Distance: 0.4 mi
- 4/10East Lower SchoolGrades: 6-8Distance: 1.1 mi
- 2/10East High SchoolGrades: 9-12Distance: 1.1 mi
Schools provided by the listing agent
- District: Rochester
Source: NYSAMLSs. This data may not be complete. We recommend contacting the local school district to confirm school assignments for this home.


