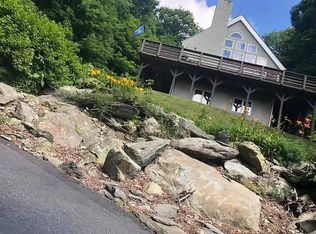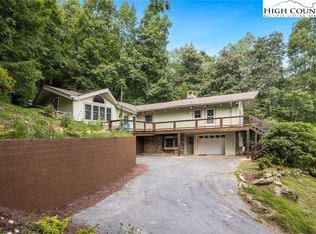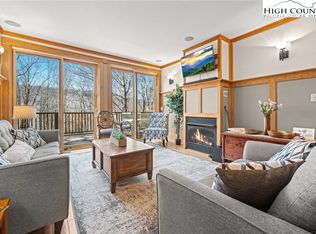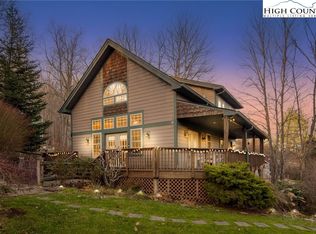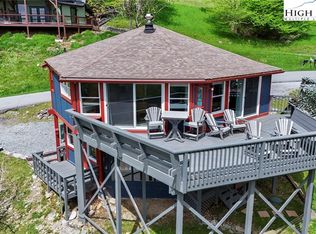Welcome to 202 Cliffside Lane, providing more space and value than comparable homes in Seven Devils This mountain retreat perfectly blends comfort, privacy, and convenience, placing you near everything the High Country has to offer.
Ideally situated in the heart of Seven Devils, this spacious 4-bedroom, 3-bath home is just half a mile from Hawksnest Resort and perfectly positioned between Boone and Banner Elk.
Inside, the main level is bright, open, and designed for gathering. The living area features soaring ceilings, abundant natural light, and seasonal views of Grandfather Mountain. The kitchen flows seamlessly into the dining and living spaces—great for entertaining or relaxing by the fire. Also on the main level, the primary suite offers a calm retreat with an ensuite bath, while a guest bedroom and full bath provide comfortable accommodations for visitors.
The lower level includes two additional bedrooms and a full bath, offering plenty of space for family and friends. With its flexible layout, this home suits a variety of lifestyles—whether you’re seeking a full-time residence, vacation getaway, or income-producing short-term rental (STRs are allowed).
Outside, enjoy rare High Country conveniences like a flat driveway, easy year-round access, and a peaceful, wooded setting that still captures seasonal mountain views and a peek at Grandfather Mountain in the summer months. Whether you’re grilling on the deck, cozying up indoors, or exploring nearby trails, waterfalls, and ski slopes, this home offers the best of mountain living in one of the area’s most desirable communities. Home is being offered partially furnished.
For sale
Price cut: $20K (11/12)
$579,000
202 Cliffside Lane, Seven Devils, NC 28604
4beds
2,845sqft
Est.:
Single Family Residence
Built in 1981
0.4 Acres Lot
$562,600 Zestimate®
$204/sqft
$-- HOA
What's special
Captures seasonal mountain viewsPeek at grandfather mountainSoaring ceilingsAbundant natural lightFlat drivewayGrilling on the deckPeaceful wooded setting
- 64 days |
- 624 |
- 20 |
Zillow last checked: 8 hours ago
Listing updated: November 12, 2025 at 04:55am
Listed by:
Megan Torgerson (828)266-5525,
Keller Williams High Country
Source: High Country AOR,MLS#: 258393 Originating MLS: High Country Association of Realtors Inc.
Originating MLS: High Country Association of Realtors Inc.
Tour with a local agent
Facts & features
Interior
Bedrooms & bathrooms
- Bedrooms: 4
- Bathrooms: 3
- Full bathrooms: 3
Heating
- Baseboard, Fireplace(s), Radiant
Cooling
- None
Appliances
- Included: Double Oven, Dryer, Dishwasher, Electric Cooktop, Microwave, Refrigerator, Trash Compactor, Washer
- Laundry: Washer Hookup, Dryer Hookup, Main Level
Features
- Vaulted Ceiling(s)
- Basement: Finished
- Number of fireplaces: 1
- Fireplace features: One, Stone, Wood Burning
Interior area
- Total structure area: 2,845
- Total interior livable area: 2,845 sqft
- Finished area above ground: 2,065
- Finished area below ground: 780
Video & virtual tour
Property
Parking
- Total spaces: 1
- Parking features: Asphalt, Driveway, Garage, One Car Garage, Other, See Remarks
- Garage spaces: 1
- Has uncovered spaces: Yes
Features
- Levels: Two
- Stories: 2
- Has view: Yes
- View description: Mountain(s), Seasonal View
Lot
- Size: 0.4 Acres
Details
- Parcel number: 18680064463500000
Construction
Type & style
- Home type: SingleFamily
- Architectural style: Mountain,Traditional
- Property subtype: Single Family Residence
Materials
- Wood Siding, Wood Frame
- Foundation: Basement
- Roof: Asphalt,Shingle
Condition
- Year built: 1981
Utilities & green energy
- Sewer: Private Sewer
- Water: Public
- Utilities for property: High Speed Internet Available
Community & HOA
Community
- Features: Fitness Center, Skiing, Trails/Paths, Long Term Rental Allowed, Short Term Rental Allowed
- Subdivision: Seven Devils
HOA
- Has HOA: No
Location
- Region: Seven Devils
Financial & listing details
- Price per square foot: $204/sqft
- Annual tax amount: $3,202
- Date on market: 10/7/2025
- Listing terms: Cash,Conventional,New Loan
- Road surface type: Paved
Estimated market value
$562,600
$534,000 - $591,000
$4,394/mo
Price history
Price history
| Date | Event | Price |
|---|---|---|
| 11/12/2025 | Price change | $579,000-3.3%$204/sqft |
Source: | ||
| 10/7/2025 | Listed for sale | $599,000-4.1%$211/sqft |
Source: | ||
| 10/1/2025 | Listing removed | $624,800$220/sqft |
Source: | ||
| 7/10/2025 | Price change | $624,800-8.8%$220/sqft |
Source: | ||
| 6/17/2025 | Price change | $685,000-4.1%$241/sqft |
Source: | ||
Public tax history
Public tax history
Tax history is unavailable.BuyAbility℠ payment
Est. payment
$3,168/mo
Principal & interest
$2767
Home insurance
$203
Property taxes
$198
Climate risks
Neighborhood: 28604
Nearby schools
GreatSchools rating
- 7/10Banner Elk Elementary SchoolGrades: PK-5Distance: 1.9 mi
- 2/10Avery MiddleGrades: 6-8Distance: 7.6 mi
- 4/10Avery County High SchoolGrades: 9-12Distance: 7.7 mi
Schools provided by the listing agent
- Elementary: Banner Elk
- High: Avery County
Source: High Country AOR. This data may not be complete. We recommend contacting the local school district to confirm school assignments for this home.
- Loading
- Loading
