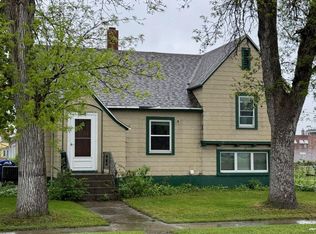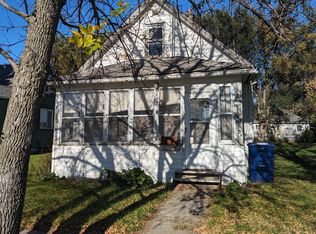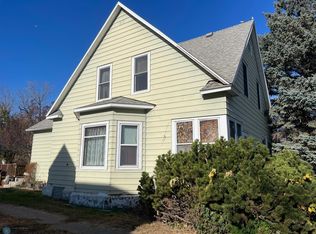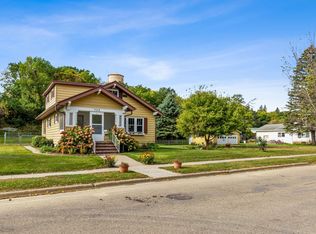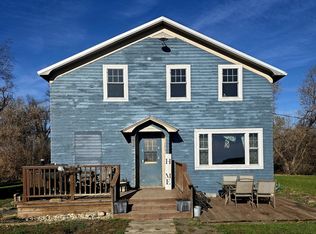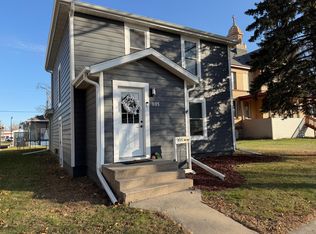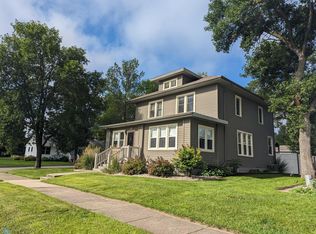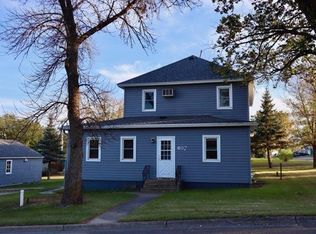Check out this beautiful 4+ BR/2 bath home with many recent upgrades!
The covered front porch greets your guests with warm country curb appeal.
The main floor features a gorgeous kitchen with granite countertops, massive island, abundant cabinet space and newer stainless-steel appliances! Plenty of workspace in this room to do your baking or meal prep. Head outside to the paver patio and grill up your favorite meal. Sit down to eat at either one of the two dining areas. Plop down in the living room and cozy up next to the gas fireplace.
Down the hall, you'll find a large storage closet that can double as a pantry. A large bedroom with walk-in closet, flex room, a 3/4 bath with heated marble floors and laundry give you everything that you need on the main floor.
Upstairs, you'll find 3 bedrooms, another 3/4 bath with freestanding tub. Extra storage in the bedrooms and hallway!
The attached 2-stall garage is insulated and has basement access.
Plenty of additional room for storage in the unfinished basement.
Enjoy some fresh air on the large corner lot. Be sure to check out the detached garage and storage shed to park additional vehicles, lawn mowers or store all of your yard and garden tools.
Recent upgrades include a new gas forced-air furnace and central air unit in 2023, new shingles in 2024, insulated garage, new French door refrigerator with bottom-mount freezer in 2023 and spray foam insulation added to main floor wall cavities in 2024.
1-year transferable home warranty included. This home is ready for its next owner! Schedule your showing today!
Active
Price cut: $5K (11/13)
$229,900
202 Cleveland St, Enderlin, ND 58027
4beds
2,660sqft
Est.:
Single Family Residence
Built in 1900
0.26 Square Feet Lot
$-- Zestimate®
$86/sqft
$-- HOA
What's special
Gas fireplaceDetached garageAbundant cabinet spaceCovered front porchMassive islandHeated marble floorsPaver patio
- 263 days |
- 462 |
- 25 |
Zillow last checked: 8 hours ago
Listing updated: November 13, 2025 at 02:41pm
Listed by:
Steve Haaby 701-306-7401,
Haaby Real Estate, LLC 701-306-7401
Source: NorthstarMLS as distributed by MLS GRID,MLS#: 6689601
Tour with a local agent
Facts & features
Interior
Bedrooms & bathrooms
- Bedrooms: 4
- Bathrooms: 2
- 3/4 bathrooms: 2
Rooms
- Room types: Informal Dining Room, Office, Bedroom 1, Storage, Kitchen, Living Room, Walk In Closet, Bathroom, Laundry, Garage, Bedroom 2, Bedroom 3, Bedroom 4
Bedroom 1
- Level: Main
Bedroom 2
- Level: Second
Bedroom 3
- Level: Second
Bedroom 4
- Level: Second
Bathroom
- Level: Main
Bathroom
- Level: Second
Garage
- Level: Main
Informal dining room
- Level: Main
Informal dining room
- Level: Main
Kitchen
- Level: Main
Laundry
- Level: Main
Living room
- Level: Main
Office
- Level: Main
Storage
- Level: Main
Storage
- Level: Basement
Walk in closet
- Level: Main
Heating
- Forced Air
Cooling
- Central Air
Appliances
- Included: Chandelier, Dishwasher, Disposal, Dryer, Electric Water Heater, ENERGY STAR Qualified Appliances, Microwave, Range, Refrigerator, Stainless Steel Appliance(s), Washer
Features
- Basement: Full
- Number of fireplaces: 1
- Fireplace features: Gas
Interior area
- Total structure area: 2,660
- Total interior livable area: 2,660 sqft
- Finished area above ground: 1,976
- Finished area below ground: 0
Property
Parking
- Total spaces: 3
- Parking features: Attached, Garage Door Opener, Insulated Garage
- Attached garage spaces: 3
- Has uncovered spaces: Yes
- Details: Garage Dimensions (29' x 30'), Garage Door Height (8), Garage Door Width (7)
Accessibility
- Accessibility features: None
Features
- Levels: One and One Half
- Stories: 1.5
- Patio & porch: Patio
Lot
- Size: 0.26 Square Feet
- Dimensions: 75' x 152.6'
- Features: Corner Lot, Wooded
Details
- Additional structures: Additional Garage, Storage Shed
- Foundation area: 1520
- Additional parcels included: 267275000,267277000
- Parcel number: 267276000
- Zoning description: Residential-Single Family
Construction
Type & style
- Home type: SingleFamily
- Property subtype: Single Family Residence
Materials
- Steel Siding, Frame
- Roof: Age 8 Years or Less
Condition
- Age of Property: 125
- New construction: No
- Year built: 1900
Utilities & green energy
- Gas: Propane
- Sewer: City Sewer/Connected
- Water: City Water/Connected
Community & HOA
Community
- Subdivision: Pierces 1st Add
HOA
- Has HOA: No
Location
- Region: Enderlin
Financial & listing details
- Price per square foot: $86/sqft
- Tax assessed value: $203,600
- Annual tax amount: $3,982
- Date on market: 3/21/2025
- Cumulative days on market: 245 days
Estimated market value
Not available
Estimated sales range
Not available
Not available
Price history
Price history
| Date | Event | Price |
|---|---|---|
| 11/13/2025 | Price change | $229,900-2.1%$86/sqft |
Source: | ||
| 9/4/2025 | Price change | $234,900-2.1%$88/sqft |
Source: | ||
| 5/12/2025 | Price change | $239,900-2%$90/sqft |
Source: | ||
| 3/21/2025 | Price change | $244,900+23.1%$92/sqft |
Source: | ||
| 7/15/2023 | Pending sale | $199,000$75/sqft |
Source: | ||
Public tax history
Public tax history
| Year | Property taxes | Tax assessment |
|---|---|---|
| 2024 | $3,931 | $101,800 +46.5% |
| 2023 | -- | $69,500 +3.5% |
| 2022 | -- | $67,150 |
Find assessor info on the county website
BuyAbility℠ payment
Est. payment
$1,172/mo
Principal & interest
$891
Property taxes
$201
Home insurance
$80
Climate risks
Neighborhood: 58027
Nearby schools
GreatSchools rating
- 7/10Enderlin Area Elementary SchoolGrades: PK-6Distance: 0.1 mi
- NAEnderlin Area High SchoolGrades: 7-12Distance: 0.1 mi
- Loading
- Loading
