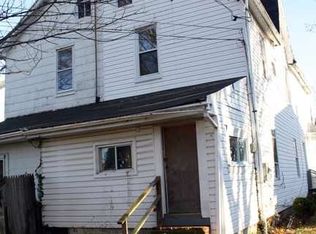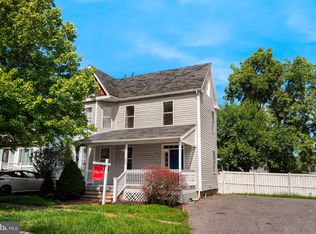3BR, 1 1/2 BA well maintained 2 story porch front home w/fenced double lot. New 1/2 bath on main level, New patio, Lots of recessed lights. New shed, New deck & New roof. CAC to keep you cool & New furnace to keep you warm! Updated kit, Replacement windows + wood burning FP + wood floors throughout. 3 BR's on upper level + play room/office on main level. Full lower Level!
This property is off market, which means it's not currently listed for sale or rent on Zillow. This may be different from what's available on other websites or public sources.


