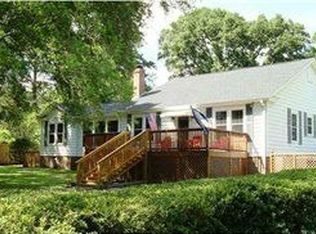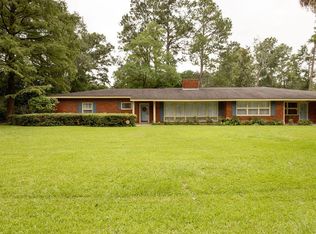Closed
$224,500
202 Churchill Rd, Walterboro, SC 29488
3beds
1,510sqft
Single Family Residence
Built in 1970
0.34 Acres Lot
$256,800 Zestimate®
$149/sqft
$1,661 Estimated rent
Home value
$256,800
$244,000 - $270,000
$1,661/mo
Zestimate® history
Loading...
Owner options
Explore your selling options
What's special
Welcome to Forest Hills, one of the most popular subdivisions in Walterboro. BRAND NEW ROOF INSTALLED MARCH 2024 with transferable warranty to the new owner. This home is conveniently located within walking distance of the Great Swamp Sanctuary, tennis courts, park area, restaurants, and downtown. The yard offers an amazing curb appeal drawing your eyes to the built-in flower beds, attached 1 car carport, and even a concrete pathway to the spacious fenced in backyard which offers 2 storage sheds. As you enter you will love the southern style hardwood floors that flow throughout the home. Offering an amazing sunroom that overlooks the backyard gives you a perfect space to enjoy some family time. Featuring a spacious kitchen, pantry, wood burning fireplace in the living room,and a master bedroom makes this home perfect for everyone! This home has been well maintained over the years and is move in ready!
Zillow last checked: 8 hours ago
Listing updated: October 01, 2025 at 12:08pm
Listed by:
Colleton Realty, LLC
Bought with:
Carolina Homes & Land Realty, LLC
Source: CTMLS,MLS#: 24006606
Facts & features
Interior
Bedrooms & bathrooms
- Bedrooms: 3
- Bathrooms: 2
- Full bathrooms: 2
Heating
- Natural Gas
Cooling
- Central Air
Appliances
- Laundry: Washer Hookup
Features
- Ceiling Fan(s), Eat-in Kitchen, Pantry
- Flooring: Ceramic Tile, Wood
- Number of fireplaces: 1
- Fireplace features: One, Wood Burning
Interior area
- Total structure area: 1,510
- Total interior livable area: 1,510 sqft
Property
Parking
- Total spaces: 1
- Parking features: Carport, Attached
- Carport spaces: 1
Features
- Levels: One
- Stories: 1
- Fencing: Perimeter
Lot
- Size: 0.34 Acres
- Features: 0 - .5 Acre
Details
- Additional structures: Workshop, Other
- Parcel number: 1630600136000
Construction
Type & style
- Home type: SingleFamily
- Architectural style: Ranch,Traditional
- Property subtype: Single Family Residence
Materials
- Brick Veneer
- Foundation: Crawl Space
- Roof: Architectural,See Remarks
Condition
- New construction: No
- Year built: 1970
Utilities & green energy
- Sewer: Public Sewer
- Water: Public
- Utilities for property: City of Walterboro, Dominion Energy
Community & neighborhood
Community
- Community features: Park, Trash, Walk/Jog Trails
Location
- Region: Walterboro
- Subdivision: Forest Hills
Other
Other facts
- Listing terms: Any
Price history
| Date | Event | Price |
|---|---|---|
| 5/22/2024 | Sold | $224,500-6.1%$149/sqft |
Source: | ||
| 5/1/2024 | Contingent | $239,000$158/sqft |
Source: | ||
| 4/24/2024 | Listed for sale | $239,000$158/sqft |
Source: | ||
| 4/11/2024 | Contingent | $239,000$158/sqft |
Source: | ||
| 3/15/2024 | Listed for sale | $239,000+60.4%$158/sqft |
Source: | ||
Public tax history
| Year | Property taxes | Tax assessment |
|---|---|---|
| 2024 | $1,289 +8.4% | $219,700 +48.3% |
| 2023 | $1,189 +0.1% | $148,100 |
| 2022 | $1,187 -4.2% | $148,100 |
Find assessor info on the county website
Neighborhood: 29488
Nearby schools
GreatSchools rating
- 5/10Forest Hills Elementary SchoolGrades: 1-5Distance: 0.3 mi
- 2/10Colleton County MiddleGrades: 6-8Distance: 3 mi
- 2/10Colleton County High SchoolGrades: 9-12Distance: 2.9 mi
Schools provided by the listing agent
- Elementary: Forest Hills
- Middle: Colleton
- High: Colleton
Source: CTMLS. This data may not be complete. We recommend contacting the local school district to confirm school assignments for this home.
Get pre-qualified for a loan
At Zillow Home Loans, we can pre-qualify you in as little as 5 minutes with no impact to your credit score.An equal housing lender. NMLS #10287.

