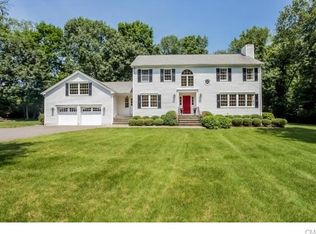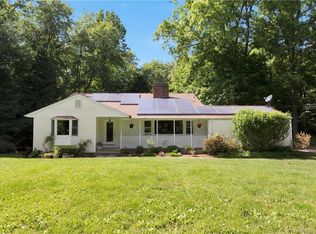Awe inspiring home completely rebuilt by VAS construction in the early 2000s.Hobi awards and featured in Cigar Afficionado Magazine for most impressive "Gentleman's Room"and in Beautiful Bath magazine for the luxurious master bath. This home is stunning and built to perfection. Impressive millwork in the foyer and throughout. The living room has beautiful fireplace and windows, the dining room is award winning with gleaming millwork. The expansive family room is the center of the home with dramatic ceiling and stone fireplace open to Chefs kitchen with full subzero refrigerator and freezer, Thermadore ovens and top of the line Thermadore rangetop,2 Miele dishwashers,wine cooler,custom inset cabinets,gorgeous statuary marble,and impressive design. Outside is a covered patio with outdoor kitchen,TV hookup and comfortable seating.There is a huge level yard with heated gunite pool,pool house for entertaining, and patio for sunning.The lower level has a media/recreation room and an incredible gentleman's room complete with fireplace,wet bar, wine cooler.and surround sound theater. On the 3rd floor is a large gym. Vacation and entertain at home as you won't want to leave. Upstairs there is a luxurious master bedroom retreat complete with to die for closet,serene bedroom, and relaxing spa bath with steam shower,dual rainheads,heated floor and air jet soaking tub. The 3 other bedroom are beautiful and all access lux baths . There is an office/5th bedroom with built ins.
This property is off market, which means it's not currently listed for sale or rent on Zillow. This may be different from what's available on other websites or public sources.

