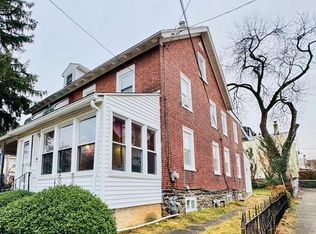Welcome to 202 Chestnut in Ardmore, Lower Merion Township. A charming, single stone Colonial with 4+ bedrooms, 2.5 baths and 1,868 square feet of living space. Move right in or make add some finishing touches and make it your dream home! A covered front porch provides a fabulous entrance. A spacious and sun-filled living room seamlessly opens to the dining area. Original hardwood floors are in both rooms along with large windows and wide baseboards which provide tons of character. The newly renovated kitchen includes engineered hardwood floors, granite counters, tile backsplash, stainless steel appliances and gas cooking. From the kitchen step down to a mudroom, giving access to the deck and backyard, and a full bathroom with stall shower. The second floor offers three good sized bedrooms all with hardwood floors and plenty of closet space which share a hall bath. The third floor offers tons of additional space and includes one bedroom with a large walk-in closet and another room great for play or possibly a 5th bedroom. The clean basement has tons of room for storage, a room that would work for a "man-cave" or in-home office and a powder room. Sitting on a corner lot, the yard is completely fenced and has two car parking with plenty of grass area for fun and games. New roof (2018), new heater (2018), new 40-gallon gas hot water heater (2018). Located in award winning Lower Merion School District and within walking distance to Ardmore Avenue Pool, parks, near public transportation and all of the shopping and entertainment Ardmore has to offer!
This property is off market, which means it's not currently listed for sale or rent on Zillow. This may be different from what's available on other websites or public sources.


