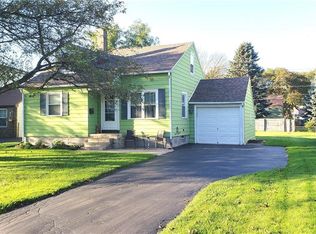Closed
$220,000
202 Chesterton Rd, Rochester, NY 14626
3beds
1,148sqft
Single Family Residence
Built in 1942
7,191.76 Square Feet Lot
$230,300 Zestimate®
$192/sqft
$1,979 Estimated rent
Home value
$230,300
$216,000 - $246,000
$1,979/mo
Zestimate® history
Loading...
Owner options
Explore your selling options
What's special
BEAUTIFULLY MAINTAINED ~ PRIDE OF OWNERSHIP IN THIS STYLISH CAPE COD STYLE WITH TOP TO BOTTOM UPGRADES.
ROOF, WINDOWS, FENCEND YRD, GREEN LIGHT INTERNET, FLOORS REFINISHED , SOME INTERIOR PAINTED, NEW BSMT BLOCK WINDOWS, CENTRAL AIR~ JUST TO NAME A FEW ~ OPEN HOUSE WEDNESDAY 3/19 5:30-7:00 PM. DELAYED NEGOTIATIONS UNTIL 3/21 @ 2:00 PM.
Zillow last checked: 8 hours ago
Listing updated: May 05, 2025 at 04:47pm
Listed by:
Sandy J. Maluta 585-368-7187,
Howard Hanna
Bought with:
Melissa Belpanno, 10401301000
Keller Williams Realty Greater Rochester
Source: NYSAMLSs,MLS#: R1593024 Originating MLS: Rochester
Originating MLS: Rochester
Facts & features
Interior
Bedrooms & bathrooms
- Bedrooms: 3
- Bathrooms: 1
- Full bathrooms: 1
- Main level bathrooms: 1
- Main level bedrooms: 2
Heating
- Gas, Forced Air
Cooling
- Central Air, Window Unit(s)
Appliances
- Included: Exhaust Fan, Electric Water Heater, Disposal, Gas Oven, Gas Range, Microwave, Refrigerator, Range Hood
- Laundry: In Basement
Features
- Attic, Ceiling Fan(s), Den, Eat-in Kitchen, Home Office, Window Treatments, Bedroom on Main Level, Convertible Bedroom, Loft, Main Level Primary, Programmable Thermostat
- Flooring: Carpet, Hardwood, Tile, Varies, Vinyl
- Windows: Drapes, Thermal Windows
- Basement: Full,Sump Pump
- Has fireplace: No
Interior area
- Total structure area: 1,148
- Total interior livable area: 1,148 sqft
Property
Parking
- Total spaces: 1.5
- Parking features: Attached, Garage, Garage Door Opener
- Attached garage spaces: 1.5
Accessibility
- Accessibility features: Accessible Bedroom
Features
- Patio & porch: Covered, Deck, Open, Patio, Porch
- Exterior features: Blacktop Driveway, Deck, Fully Fenced, Patio
- Fencing: Full,Pet Fence
Lot
- Size: 7,191 sqft
- Dimensions: 52 x 137
- Features: Rectangular, Rectangular Lot, Residential Lot
Details
- Parcel number: 2628000741100012023000
- Special conditions: Standard
Construction
Type & style
- Home type: SingleFamily
- Architectural style: Cape Cod,Two Story
- Property subtype: Single Family Residence
Materials
- Other, Vinyl Siding
- Foundation: Block
- Roof: Asphalt
Condition
- Resale
- Year built: 1942
Utilities & green energy
- Electric: Circuit Breakers
- Sewer: Connected
- Water: Connected, Public
- Utilities for property: Cable Available, Electricity Connected, High Speed Internet Available, Sewer Connected, Water Connected
Community & neighborhood
Location
- Region: Rochester
- Subdivision: Farmdale
Other
Other facts
- Listing terms: Cash,Conventional,FHA,VA Loan
Price history
| Date | Event | Price |
|---|---|---|
| 4/25/2025 | Sold | $220,000+51.8%$192/sqft |
Source: | ||
| 3/22/2025 | Pending sale | $144,900$126/sqft |
Source: | ||
| 3/14/2025 | Listed for sale | $144,900+67.5%$126/sqft |
Source: | ||
| 9/13/2013 | Sold | $86,500-3.8%$75/sqft |
Source: | ||
| 6/21/2007 | Sold | $89,900+42.7%$78/sqft |
Source: Public Record Report a problem | ||
Public tax history
| Year | Property taxes | Tax assessment |
|---|---|---|
| 2024 | -- | $107,100 |
| 2023 | -- | $107,100 +19.1% |
| 2022 | -- | $89,900 |
Find assessor info on the county website
Neighborhood: 14626
Nearby schools
GreatSchools rating
- 5/10Buckman Heights Elementary SchoolGrades: 3-5Distance: 0.7 mi
- 3/10Olympia High SchoolGrades: 6-12Distance: 0.7 mi
- NAHolmes Road Elementary SchoolGrades: K-2Distance: 0.8 mi
Schools provided by the listing agent
- District: Greece
Source: NYSAMLSs. This data may not be complete. We recommend contacting the local school district to confirm school assignments for this home.
