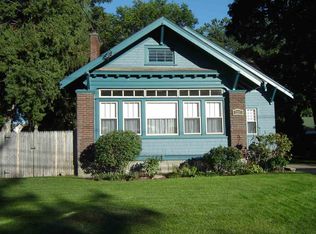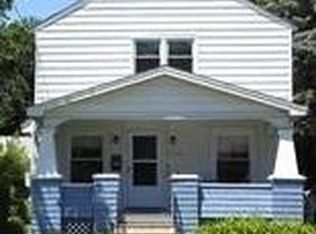Well maintained custom brick home. This home has a huge living room with fireplace, 3 full baths, 5 bedrooms, large kitchen with all new cabinets and appliances, newer windows and hardwood floors throughout. Potential for in-law apartment upstairs with separate kitchen and bath, nice size den that would be great for an office. With 24" thick foundation walls this home was built to last and was one of the first homes of the Stone Gate Manor.
This property is off market, which means it's not currently listed for sale or rent on Zillow. This may be different from what's available on other websites or public sources.

