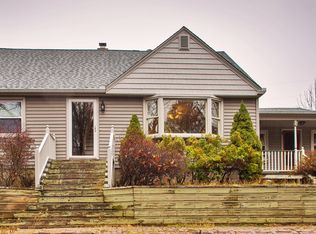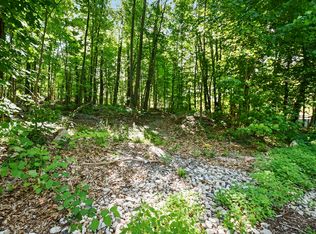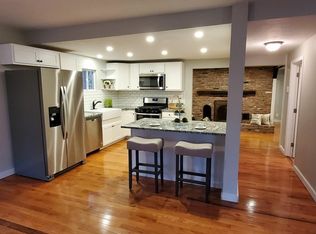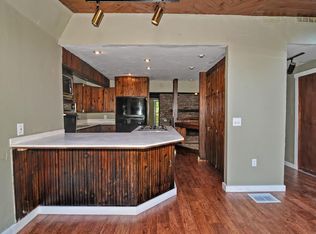Professional Renovation!New Roof,New Kitchen and Bath,New Flooring throughout,New Deck,New Exterior Doors,New Fenced in back yard,updated plumbing and seeded yard,Septic 2011!This charming cape boasts bamboo flooring,a first floor master bedroom,large dining/living area,generous foyer,mudroom,and laundry on the first floor.The new kitchen has loads of cabinets,a beautiful farmer's sink,stainless steel appliances,gas stove,gleaming tile back splash,and center island.The new bathroom features a subway tile shower with full tub,all new fixtures,tile floor and natural light!The two bedrooms upstairs have fresh paint,new wall to wall carpet and access to attic/eaves for more storage or future built-in's!Perched at the top of a shared driveway set back/up from the road,the single neighboring home is also for sale should loved ones want to live nearby!Conveniently located close to town center, shopping, Rte 2A, Lanni Orchards,and just 3 miles to the Commuter Rail and 9 miles to the NH border!
This property is off market, which means it's not currently listed for sale or rent on Zillow. This may be different from what's available on other websites or public sources.



